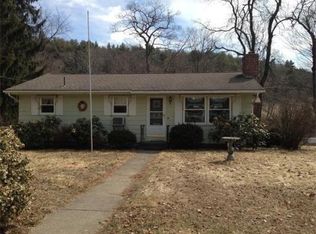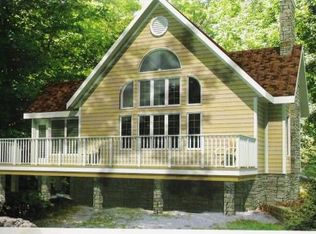Sweet Ranch that you can move right in! Siding, windows, doors all have been replaced in 2019, new heating system in 2018, bathroom renovated with ceramic tile floor, new fixtures, and granite counter with dual sinks in 2015, new LED pocket lights for efficiency. Property comes with a 12x16 shed that is only 4 years old. Private driveway. Overlooks the Westfield River with your own private access to the river's edge for fishing, kayaking, canoeing, swimming right outside your back door! Property does NOT require flood insurance.
This property is off market, which means it's not currently listed for sale or rent on Zillow. This may be different from what's available on other websites or public sources.

