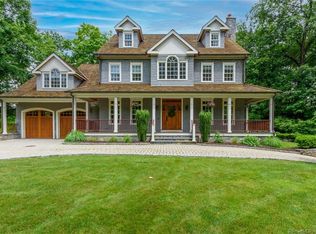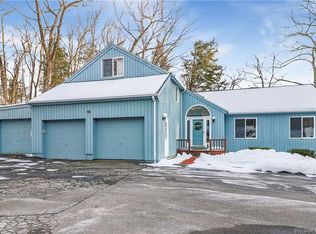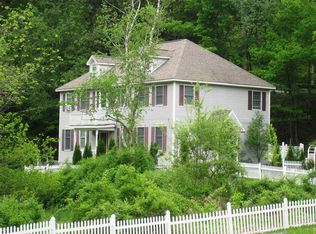Sold for $389,000
$389,000
11 Mountain Road, Wilton, CT 06897
1beds
1,124sqft
Single Family Residence
Built in 1925
1.04 Acres Lot
$478,100 Zestimate®
$346/sqft
$2,300 Estimated rent
Home value
$478,100
$449,000 - $512,000
$2,300/mo
Zestimate® history
Loading...
Owner options
Explore your selling options
What's special
Welcome to Wilton! Introducing a unique gem in the real estate market! This one-bedroom home with loft combines rustic charm with modern comforts. As you step inside, you'll be greeted by the stunning hardwood floors that lead you to the heart of the home. The focal point of the living area is a magnificent stone wood-burning fireplace for those perfect cozy evenings in a spacious great room with vaulted ceilings and rustic beams. This home is filled with character and a sense of spaciousness. It's the ideal blend of seclusion and convenience, as it's close to stores and the town while also maintaining its tranquil atmosphere. This house is not just a home; it's a sanctuary that offers the perfect balance of solitude, style, and convenience all within your private retreat. Conveniently close to Rt 7, highways, stores, schools, lakes, hiking & more! Additional storage in large dry basement.
Zillow last checked: 8 hours ago
Listing updated: April 18, 2024 at 01:18am
Listed by:
Jackie Calhoun 914-774-4454,
Coldwell Banker Realty 914-277-5000
Bought with:
Jackie Calhoun, RES.0785080
Coldwell Banker Realty
Source: Smart MLS,MLS#: 170599432
Facts & features
Interior
Bedrooms & bathrooms
- Bedrooms: 1
- Bathrooms: 1
- Full bathrooms: 1
Primary bedroom
- Features: Hardwood Floor
- Level: Main
- Area: 156 Square Feet
- Dimensions: 13 x 12
Bathroom
- Level: Main
- Area: 49 Square Feet
- Dimensions: 7 x 7
Dining room
- Features: High Ceilings, Vaulted Ceiling(s), Beamed Ceilings, Hardwood Floor
- Level: Main
- Area: 496 Square Feet
- Dimensions: 16 x 31
Kitchen
- Features: Breakfast Bar, Hardwood Floor
- Level: Main
- Area: 160 Square Feet
- Dimensions: 16 x 10
Living room
- Features: Skylight, High Ceilings, Vaulted Ceiling(s), Fireplace, Wood Stove, Hardwood Floor
- Level: Main
- Area: 496 Square Feet
- Dimensions: 16 x 31
Loft
- Level: Upper
- Area: 192 Square Feet
- Dimensions: 16 x 12
Heating
- Baseboard, Wood/Coal Stove, Electric
Cooling
- Wall Unit(s)
Appliances
- Included: Oven/Range, Microwave, Range Hood, Refrigerator, Dishwasher, Washer, Dryer, Electric Water Heater
- Laundry: Main Level
Features
- Basement: Partial,Crawl Space,Unfinished
- Attic: Access Via Hatch
- Number of fireplaces: 1
Interior area
- Total structure area: 1,124
- Total interior livable area: 1,124 sqft
- Finished area above ground: 1,124
Property
Parking
- Parking features: Driveway, Unpaved, Private, Shared Driveway, Asphalt
- Has uncovered spaces: Yes
Features
- Patio & porch: Deck
Lot
- Size: 1.04 Acres
- Features: Few Trees, Sloped
Details
- Parcel number: 1922666
- Zoning: R-1
Construction
Type & style
- Home type: SingleFamily
- Architectural style: Ranch,Cottage
- Property subtype: Single Family Residence
Materials
- Wood Siding
- Foundation: Concrete Perimeter
- Roof: Asphalt
Condition
- New construction: No
- Year built: 1925
Utilities & green energy
- Sewer: Septic Tank, Cesspool
- Water: Well
- Utilities for property: Cable Available
Community & neighborhood
Community
- Community features: Library, Park, Playground, Shopping/Mall, Tennis Court(s)
Location
- Region: Wilton
- Subdivision: Georgetown
Price history
| Date | Event | Price |
|---|---|---|
| 3/28/2024 | Sold | $389,000-2.5%$346/sqft |
Source: | ||
| 12/19/2023 | Pending sale | $399,000$355/sqft |
Source: | ||
| 11/17/2023 | Listing removed | -- |
Source: | ||
| 10/25/2023 | Pending sale | $399,000$355/sqft |
Source: | ||
| 10/5/2023 | Listed for sale | $399,000$355/sqft |
Source: | ||
Public tax history
| Year | Property taxes | Tax assessment |
|---|---|---|
| 2025 | $6,907 +2% | $282,940 |
| 2024 | $6,774 -7.2% | $282,940 +13.4% |
| 2023 | $7,298 +3.7% | $249,410 |
Find assessor info on the county website
Neighborhood: 06897
Nearby schools
GreatSchools rating
- 9/10Cider Mill SchoolGrades: 3-5Distance: 3.5 mi
- 9/10Middlebrook SchoolGrades: 6-8Distance: 3.7 mi
- 10/10Wilton High SchoolGrades: 9-12Distance: 3.1 mi
Schools provided by the listing agent
- Elementary: Miller-Driscoll
- Middle: Middlebrook,Cider Mill
- High: Wilton
Source: Smart MLS. This data may not be complete. We recommend contacting the local school district to confirm school assignments for this home.
Get pre-qualified for a loan
At Zillow Home Loans, we can pre-qualify you in as little as 5 minutes with no impact to your credit score.An equal housing lender. NMLS #10287.
Sell for more on Zillow
Get a Zillow Showcase℠ listing at no additional cost and you could sell for .
$478,100
2% more+$9,562
With Zillow Showcase(estimated)$487,662


