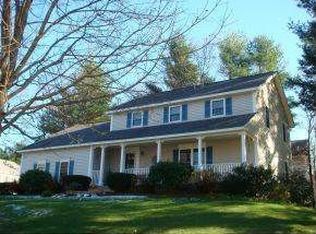Closed
Listed by:
Christopher Ware,
Keller Williams Realty-Metropolitan 603-232-8282
Bought with: Keller Williams Realty-Metropolitan
$725,000
11 Mountain Road, Bedford, NH 03110
3beds
2,675sqft
Single Family Residence
Built in 1996
0.3 Acres Lot
$732,200 Zestimate®
$271/sqft
$4,011 Estimated rent
Home value
$732,200
$674,000 - $791,000
$4,011/mo
Zestimate® history
Loading...
Owner options
Explore your selling options
What's special
Welcome Home to 11 Mountain Road! A contemporary Cape nestled in Bedford Three Corners, one of Bedford’s most desirable neighborhoods. This beautifully landscaped home combines comfort with a strong sense of community. Residents enjoy year-round activities including block parties, a fishing derby, boating, ice skating, and hockey on the shared 9-acre neighborhood pond. The open floor plan features gleaming hardwood floors, a soaring family room with gas fireplace, palladium windows and French doors. The updated kitchen includes new solid-surface counters, a center island, tiled floors, and an eat-in area overlooking the lush backyard and deck. The first-floor primary suite offers a California Closet walk-in closet and a fully updated ensuite bath with a walk-in tiled shower and pebble floor. Upstairs you'll find two spacious bedrooms with walk-in closets, a versatile loft—ideal as a home office or reading nook—and a renovated guest bathroom with a tiled shower, air tub, double vanity, and granite countertops. Additional features include a finished lower level with flexible living space perfect for a family and a workout room, central air, an irrigation system, a newer roof (2 years old) and a newer propane fired hot water tank. Don't miss this special home in this vibrant, welcoming community.
Zillow last checked: 8 hours ago
Listing updated: September 11, 2025 at 01:09pm
Listed by:
Christopher Ware,
Keller Williams Realty-Metropolitan 603-232-8282
Bought with:
Beth Decato
Keller Williams Realty-Metropolitan
Source: PrimeMLS,MLS#: 5055489
Facts & features
Interior
Bedrooms & bathrooms
- Bedrooms: 3
- Bathrooms: 3
- Full bathrooms: 2
- 1/2 bathrooms: 1
Heating
- Propane, Hot Air
Cooling
- Central Air
Appliances
- Included: Dishwasher, Dryer, Microwave, Refrigerator, Washer, Gas Stove, Gas Water Heater
- Laundry: Laundry Hook-ups, 1st Floor Laundry
Features
- Cathedral Ceiling(s), Ceiling Fan(s), Dining Area, Kitchen Island, Primary BR w/ BA
- Flooring: Carpet, Hardwood, Laminate, Tile, Vinyl Plank
- Windows: Blinds, Screens
- Basement: Climate Controlled,Daylight,Full,Insulated,Partially Finished,Interior Stairs,Storage Space,Exterior Entry,Basement Stairs,Interior Entry
- Number of fireplaces: 1
- Fireplace features: Gas, 1 Fireplace
Interior area
- Total structure area: 3,169
- Total interior livable area: 2,675 sqft
- Finished area above ground: 2,241
- Finished area below ground: 434
Property
Parking
- Total spaces: 2
- Parking features: Paved, Auto Open, Parking Spaces 2, Underground
- Garage spaces: 2
Accessibility
- Accessibility features: 1st Floor 1/2 Bathroom, 1st Floor Bedroom, 1st Floor Full Bathroom, 1st Floor Laundry
Features
- Levels: Two
- Stories: 2
- Patio & porch: Covered Porch
- Exterior features: Deck
- Waterfront features: Pond
Lot
- Size: 0.30 Acres
- Features: Landscaped, Sloped, Subdivided, Wooded, Neighborhood, Near School(s)
Details
- Parcel number: BEDDM5B10L42
- Zoning description: RA
Construction
Type & style
- Home type: SingleFamily
- Architectural style: Cape
- Property subtype: Single Family Residence
Materials
- Wood Frame, Vinyl Exterior
- Foundation: Concrete
- Roof: Asphalt Shingle
Condition
- New construction: No
- Year built: 1996
Utilities & green energy
- Electric: 200+ Amp Service, Circuit Breakers
- Sewer: Community, Shared
- Utilities for property: Underground Utilities
Community & neighborhood
Security
- Security features: HW/Batt Smoke Detector
Location
- Region: Bedford
- Subdivision: Bedford Three Corners
HOA & financial
Other financial information
- Additional fee information: Fee: $235
Other
Other facts
- Road surface type: Paved
Price history
| Date | Event | Price |
|---|---|---|
| 9/11/2025 | Sold | $725,000$271/sqft |
Source: | ||
| 8/7/2025 | Listed for sale | $725,000+133.9%$271/sqft |
Source: | ||
| 10/17/2011 | Sold | $310,000-6%$116/sqft |
Source: Public Record Report a problem | ||
| 6/23/2011 | Listed for sale | $329,900+67%$123/sqft |
Source: Keller Williams Realty Metropolitan #4073302 Report a problem | ||
| 8/29/1997 | Sold | $197,500+4.3%$74/sqft |
Source: Public Record Report a problem | ||
Public tax history
| Year | Property taxes | Tax assessment |
|---|---|---|
| 2024 | $9,527 +6.8% | $602,600 |
| 2023 | $8,918 +8.7% | $602,600 +29.3% |
| 2022 | $8,205 +2.7% | $466,200 |
Find assessor info on the county website
Neighborhood: 03110
Nearby schools
GreatSchools rating
- 9/10Riddle Brook SchoolGrades: K-4Distance: 3.3 mi
- 6/10Ross A. Lurgio Middle SchoolGrades: 7-8Distance: 5.1 mi
- 8/10Bedford High SchoolGrades: 9-12Distance: 5.1 mi
Schools provided by the listing agent
- Elementary: Riddle Brook Elem
- Middle: Ross A Lurgio Middle School
- High: Bedford High School
- District: Bedford Sch District SAU #25
Source: PrimeMLS. This data may not be complete. We recommend contacting the local school district to confirm school assignments for this home.

Get pre-qualified for a loan
At Zillow Home Loans, we can pre-qualify you in as little as 5 minutes with no impact to your credit score.An equal housing lender. NMLS #10287.
