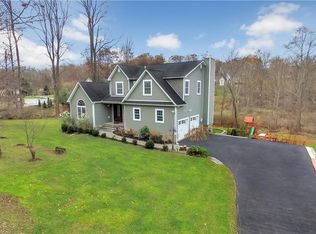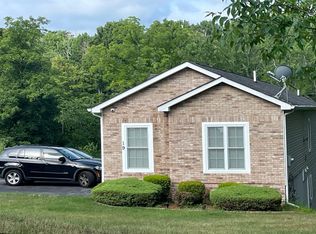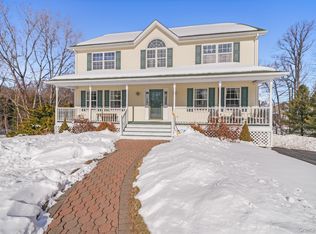Sold for $680,000
$680,000
11 Mountain Park Road, Monroe, NY 10950
4beds
2,290sqft
Single Family Residence, Residential
Built in 2008
2 Acres Lot
$691,300 Zestimate®
$297/sqft
$3,830 Estimated rent
Home value
$691,300
$601,000 - $795,000
$3,830/mo
Zestimate® history
Loading...
Owner options
Explore your selling options
What's special
This well maintained colonial has a unique and open floor plan that also maximizes living space. The impressive mahogany front door will give you a good indication of what awaits you when you enter the home. The entire house including all the bedrooms have hardwood oak floors and the entry and baths are tiled. The first floor has crown and box moulding accents. The Kraftmaid cabinetry is stained cherry and the counter tops are granite. The kitchen is open to the dining room and the family making it convenient for family time or entertaining. The Primary bedroom is large and has a luxurious baths with a custom tiled walk in shower.. There is also a walk in closet. The additional three bedrooms are also large and all four bedrooms have gleaming oak floors. The finished basement recreation room adds an additional 550 SF of living space. The slider in the basement leads to a beautiful backyard. This great home sits on 2 acres and is 5 minutes to the village, shopping, schools and major highways.
Zillow last checked: 8 hours ago
Listing updated: September 29, 2025 at 10:54am
Listed by:
Theresa Budich 845-928-9691,
Howard Hanna Rand Realty 845-928-9691
Bought with:
Nathen Singer, 10401300864
MK Realty Inc
Source: OneKey® MLS,MLS#: 841296
Facts & features
Interior
Bedrooms & bathrooms
- Bedrooms: 4
- Bathrooms: 3
- Full bathrooms: 2
- 1/2 bathrooms: 1
Bedroom 1
- Description: Primary Bedroom with walk in closet and luxurious private bath
- Level: Second
Bedroom 3
- Level: Second
Bedroom 4
- Level: Second
Bathroom 1
- Level: Second
Bathroom 2
- Level: Second
Bathroom 2
- Level: Second
Dining room
- Level: First
Family room
- Description: Artwork stays adding a unique look to the room. Sliders off the family room to deck
- Level: First
Family room
- Description: Finished Rec Room with at total of 550 SF of living space. This square footage is not included in the listing. Including the basement Rec Room there is 2840 Sf of living space
- Level: Basement
Laundry
- Level: First
Lavatory
- Description: With Barn Door
- Level: First
Living room
- Description: open floor plan
- Level: First
Heating
- Forced Air, Solar
Cooling
- Central Air
Appliances
- Included: Dishwasher, Dryer, Gas Range, Microwave, Refrigerator, Stainless Steel Appliance(s), Washer
- Laundry: Washer/Dryer Hookup, Laundry Room
Features
- Entrance Foyer, Granite Counters, Primary Bathroom, Open Floorplan, Open Kitchen, Pantry, Walk Through Kitchen
- Basement: Partially Finished,Walk-Out Access
- Attic: Scuttle
- Has fireplace: No
Interior area
- Total structure area: 2,840
- Total interior livable area: 2,290 sqft
Property
Parking
- Total spaces: 2
- Parking features: Attached, Garage, Garage Door Opener, Private
- Garage spaces: 2
Features
- Levels: Two
- Patio & porch: Deck
Lot
- Size: 2 Acres
- Features: Back Yard, Front Yard, Landscaped, Near Public Transit, Near School, Near Shops
Details
- Parcel number: 33408927683
- Special conditions: None
Construction
Type & style
- Home type: SingleFamily
- Architectural style: Colonial
- Property subtype: Single Family Residence, Residential
Materials
- Fiberglass Insulation, HardiPlank Type, Vinyl Siding, Wood Siding
- Foundation: Concrete Perimeter
Condition
- Actual
- Year built: 2008
- Major remodel year: 2008
Utilities & green energy
- Sewer: Septic Tank
- Water: Public
- Utilities for property: Cable Connected, Electricity Connected, Natural Gas Connected, Trash Collection Public, Underground Utilities
Community & neighborhood
Location
- Region: Monroe
Other
Other facts
- Listing agreement: Exclusive Right To Sell
- Listing terms: Cash,Conventional
Price history
| Date | Event | Price |
|---|---|---|
| 9/29/2025 | Sold | $680,000+4.6%$297/sqft |
Source: | ||
| 8/12/2025 | Pending sale | $649,900$284/sqft |
Source: | ||
| 7/22/2025 | Listed for sale | $649,900$284/sqft |
Source: | ||
| 5/19/2025 | Pending sale | $649,900$284/sqft |
Source: | ||
| 4/1/2025 | Listed for sale | $649,900+51.1%$284/sqft |
Source: | ||
Public tax history
| Year | Property taxes | Tax assessment |
|---|---|---|
| 2024 | -- | $69,600 |
| 2023 | -- | $69,600 |
| 2022 | -- | $69,600 |
Find assessor info on the county website
Neighborhood: 10950
Nearby schools
GreatSchools rating
- 5/10Pine Tree Elementary SchoolGrades: 2-5Distance: 0.6 mi
- 6/10Monroe Woodbury Middle SchoolGrades: 6-8Distance: 1.7 mi
- 7/10Monroe Woodbury High SchoolGrades: 9-12Distance: 1.8 mi
Schools provided by the listing agent
- Elementary: Pine Tree Elementary School
- Middle: Monroe-Woodbury Middle School
- High: Monroe-Woodbury High School
Source: OneKey® MLS. This data may not be complete. We recommend contacting the local school district to confirm school assignments for this home.
Get a cash offer in 3 minutes
Find out how much your home could sell for in as little as 3 minutes with a no-obligation cash offer.
Estimated market value$691,300
Get a cash offer in 3 minutes
Find out how much your home could sell for in as little as 3 minutes with a no-obligation cash offer.
Estimated market value
$691,300


