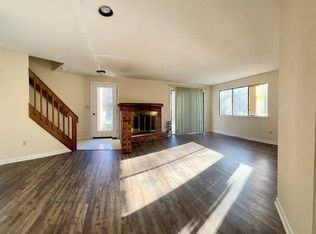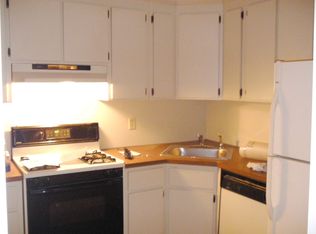Comfortable 3 bedrooms 2 and half bathrooms!! Excellent located in the complex! Fresh paint throughout! Newer hot water tank! Central A/C! Plenty of closets!
This property is off market, which means it's not currently listed for sale or rent on Zillow. This may be different from what's available on other websites or public sources.


