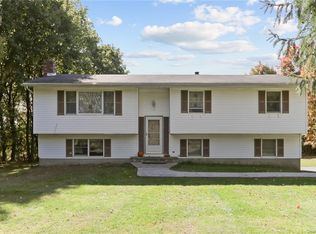Sold for $540,000
$540,000
11 Mount Zion Road, Marlboro, NY 12542
4beds
3,156sqft
Single Family Residence, Residential
Built in 1980
1.72 Acres Lot
$555,200 Zestimate®
$171/sqft
$5,348 Estimated rent
Home value
$555,200
$466,000 - $655,000
$5,348/mo
Zestimate® history
Loading...
Owner options
Explore your selling options
What's special
This home is a must see. First time on market in over 30 years. Step inside this beautiful 4 bedroom 3 bathroom home in the desired Marlboro School District! Go Dukes! Can you say enormous kitchen!! Do you love to cook or entertain? This kitchen and dining room will blow you away. The kitchen has ample storage space with cabinets covering the whole kitchen, a huge kitchen island, in wall double oven, space for a table for an eat in kitchen with a sliding door to the huge deck.Walk in pantry and laundry room for extra storage. Large dining room for all of your family/friends gatherings. Living room is off of the dining room. 3 bedrooms on the main floor, two full bathrooms, this is including the large primary bedroom with a full bathroom and walk in closet. Downstairs is a finished basement with a family room, additional bedroom and bathroom. The huge 2 car garage is two separate garages that has an abundance of storage space, the one garage space has an extra storage room. The home is situated back off of the road and sits on almost 2 acres! A huge backyard which is perfect for a family and pets! Metal roof on the home! Whole house generator. There is an in ground pool, has not been opened or operated in a few years, condition is unknown. With a little bit of love this home can be brought back to an one of a kind home with so much extra storage space and room for your whole family. Don’t miss out on this must see one of a kind home.
Zillow last checked: 8 hours ago
Listing updated: May 16, 2025 at 05:46am
Listed by:
Gynell VanAmburgh 845-541-9747,
Agnes I Wager Realty Inc. 845-464-9933,
Jennifer VanAmburgh 845-629-2131,
Agnes I Wager Realty Inc.
Bought with:
Jennifer VanAmburgh, 10401368568
Agnes I Wager Realty Inc.
Source: OneKey® MLS,MLS#: 822857
Facts & features
Interior
Bedrooms & bathrooms
- Bedrooms: 4
- Bathrooms: 3
- Full bathrooms: 3
Heating
- Baseboard
Cooling
- Central Air
Appliances
- Included: Dishwasher, Refrigerator
- Laundry: Washer/Dryer Hookup
Features
- Eat-in Kitchen, Formal Dining, Kitchen Island, Primary Bathroom, Pantry
- Basement: Finished
- Attic: Pull Stairs,Storage
Interior area
- Total structure area: 3,156
- Total interior livable area: 3,156 sqft
Property
Parking
- Total spaces: 2
- Parking features: Driveway, Garage
- Garage spaces: 2
- Has uncovered spaces: Yes
Features
- Has private pool: Yes
- Pool features: In Ground
Lot
- Size: 1.72 Acres
Details
- Parcel number: 3600108.0020002011.0000000
- Special conditions: None
Construction
Type & style
- Home type: SingleFamily
- Architectural style: Ranch
- Property subtype: Single Family Residence, Residential
Materials
- Other
- Foundation: Other
Condition
- Year built: 1980
Utilities & green energy
- Sewer: Septic Tank
- Utilities for property: None
Community & neighborhood
Location
- Region: Marlboro
Other
Other facts
- Listing agreement: Exclusive Right To Sell
Price history
| Date | Event | Price |
|---|---|---|
| 5/15/2025 | Sold | $540,000$171/sqft |
Source: | ||
| 3/20/2025 | Pending sale | $540,000$171/sqft |
Source: | ||
| 3/1/2025 | Listed for sale | $540,000$171/sqft |
Source: | ||
Public tax history
| Year | Property taxes | Tax assessment |
|---|---|---|
| 2024 | -- | $252,900 |
| 2023 | -- | $252,900 |
| 2022 | -- | $252,900 |
Find assessor info on the county website
Neighborhood: 12542
Nearby schools
GreatSchools rating
- 7/10Marlboro Elementary SchoolGrades: K-5Distance: 1.9 mi
- 4/10Marlboro Middle SchoolGrades: 6-8Distance: 1.7 mi
- 7/10Marlboro Central High SchoolGrades: 9-12Distance: 1.5 mi
Schools provided by the listing agent
- Elementary: Marlboro Elementary School
- Middle: Marlboro Middle School
- High: Marlboro Central High School
Source: OneKey® MLS. This data may not be complete. We recommend contacting the local school district to confirm school assignments for this home.
Get a cash offer in 3 minutes
Find out how much your home could sell for in as little as 3 minutes with a no-obligation cash offer.
Estimated market value$555,200
Get a cash offer in 3 minutes
Find out how much your home could sell for in as little as 3 minutes with a no-obligation cash offer.
Estimated market value
$555,200
