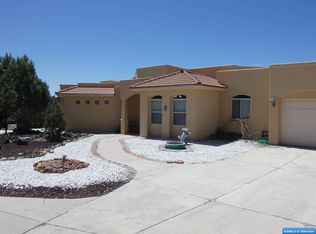This spacious, completely accessible architectural gem sits gracefully on 8.5 acres with stunning mountain views in Silver City's prime covenanted community, Dos Griegos. Thoughtfully designed and built on a gentle curve, the house flows smoothly from end to end, has no steps or barriers, and all the amenities needed for someone creating their own personal retreat in Silver City. This lovely dwelling's many features include huge windows with sweeping views, a magnificent central great room, a cook and entertainer's dream kitchen with plenty of counter and cabinet space, spacious guest and master bedrooms, accessible bath suites, as well as tile and hardwood floors throughout. There's even a private sidewalk with a railing that climbs to the highest point on the property - a belvedere with a bird's eye view of the surrounding mountains and valley below. This sale includes 5 adjacent parcels.
This property is off market, which means it's not currently listed for sale or rent on Zillow. This may be different from what's available on other websites or public sources.
