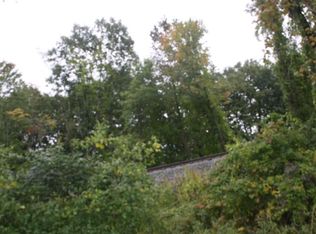Located in Gill this mobile home is a must see! Well maintained with a newly remodeled kitchen and dining area with new windows providing a bright warm living area. Washer and dryer provided, pellet stove if desired all on one level. The home has an expansive front yard and acres to explore and enjoy in the back. Home located minutes from Bernardston or Northfield centers and the entrance to I-91. If your are looking for a quaint, cheerful home with privacy yet close to everything you need this may be the home you have been looking for. Property is made up of 4 separate parcels in both Northfield and Gill totaling 8.5 acres.
This property is off market, which means it's not currently listed for sale or rent on Zillow. This may be different from what's available on other websites or public sources.
