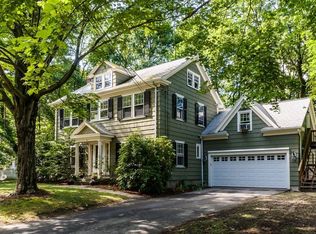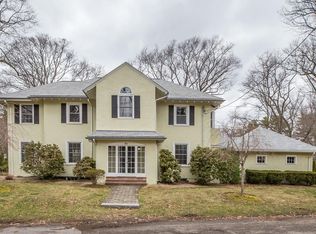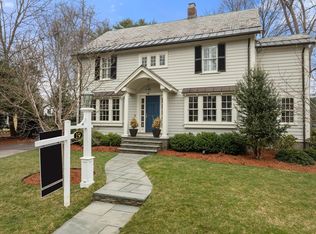Sold for $2,470,000
$2,470,000
11 Mossfield Rd, Newton, MA 02468
3beds
3,438sqft
Single Family Residence
Built in 1927
0.35 Acres Lot
$2,586,900 Zestimate®
$718/sqft
$6,475 Estimated rent
Home value
$2,586,900
$2.38M - $2.82M
$6,475/mo
Zestimate® history
Loading...
Owner options
Explore your selling options
What's special
Located on one of Waban’s most coveted streets, this meticulously maintained and thoughtfully upgraded New England Colonial offers a blend of classic charm and modern conveniences. Enter to find a sun-filled dining room flowing seamlessly into the kitchen and spacious family room. The 1st floor additionally boasts a living room with gas fireplace, full bathroom, direct access to a two-car garage, and a versatile room with a wood-burning fireplace-ideal for a home office or den. Sliding doors lead to an expansive bluestone patio and the flat, fenced-in yard is perfect for outdoor entertaining and play. Upstairs, two bedrooms share a renovated bathroom, while the primary suite impresses with an oversized closet, bathroom and a new laundry room. The renovated, fully finished basement includes a half bathroom and custom built-ins, offering additional living storage options. This welcoming home set in a desirable location is 1/2 mile from Waban Village, Angier School and the Green Line.
Zillow last checked: 8 hours ago
Listing updated: June 25, 2024 at 10:48am
Listed by:
The Samantha Eisenberg Group 917-952-9966,
Compass 617-752-6845,
Samantha Eisenberg 917-952-9966
Bought with:
The Kennedy Lynch Gold Team
Hammond Residential Real Estate
Source: MLS PIN,MLS#: 73219666
Facts & features
Interior
Bedrooms & bathrooms
- Bedrooms: 3
- Bathrooms: 4
- Full bathrooms: 3
- 1/2 bathrooms: 1
Primary bedroom
- Features: Flooring - Hardwood, Recessed Lighting
- Level: Second
- Area: 204
- Dimensions: 12 x 17
Bedroom 2
- Features: Flooring - Hardwood, Recessed Lighting
- Level: Second
Bedroom 3
- Features: Flooring - Hardwood, Recessed Lighting
- Level: Second
Primary bathroom
- Features: Yes
Bathroom 1
- Features: Bathroom - 3/4
- Level: First
- Area: 24
- Dimensions: 3 x 8
Bathroom 2
- Features: Bathroom - Full, Bathroom - Tiled With Shower Stall, Closet - Linen, Flooring - Stone/Ceramic Tile
- Level: Second
- Area: 119
- Dimensions: 7 x 17
Bathroom 3
- Features: Bathroom - Full, Bathroom - Tiled With Shower Stall, Flooring - Stone/Ceramic Tile
- Level: Second
- Area: 70
- Dimensions: 10 x 7
Dining room
- Features: Flooring - Hardwood, Lighting - Pendant
- Level: First
- Area: 144
- Dimensions: 12 x 12
Family room
- Features: Flooring - Hardwood, Recessed Lighting
- Level: Second
- Area: 345
- Dimensions: 23 x 15
Kitchen
- Features: Flooring - Hardwood, Kitchen Island, Recessed Lighting
- Level: First
- Area: 170
- Dimensions: 10 x 17
Living room
- Features: Flooring - Hardwood, Recessed Lighting
- Level: First
- Area: 312
- Dimensions: 13 x 24
Heating
- Forced Air, Fireplace
Cooling
- Central Air
Appliances
- Included: Water Heater, Range, Oven, Dishwasher, Disposal, Microwave, Refrigerator, Freezer, Wine Refrigerator, Range Hood, Plumbed For Ice Maker
- Laundry: Flooring - Hardwood, Recessed Lighting, Second Floor, Electric Dryer Hookup, Washer Hookup
Features
- Recessed Lighting, Bathroom - Half, Bathroom, Den, Play Room, Internet Available - Unknown
- Flooring: Tile, Carpet, Hardwood, Flooring - Stone/Ceramic Tile, Flooring - Hardwood, Flooring - Wall to Wall Carpet
- Windows: Storm Window(s), Screens
- Basement: Finished,Radon Remediation System
- Number of fireplaces: 2
- Fireplace features: Living Room
Interior area
- Total structure area: 3,438
- Total interior livable area: 3,438 sqft
Property
Parking
- Total spaces: 4
- Parking features: Attached, Paved Drive, Paved
- Attached garage spaces: 2
- Uncovered spaces: 2
Features
- Patio & porch: Patio
- Exterior features: Patio, Rain Gutters, Storage, Professional Landscaping, Sprinkler System, Screens, Fenced Yard, Outdoor Gas Grill Hookup
- Fencing: Fenced
Lot
- Size: 0.35 Acres
- Features: Corner Lot, Level
Details
- Parcel number: 697288
- Zoning: SR2
Construction
Type & style
- Home type: SingleFamily
- Architectural style: Colonial
- Property subtype: Single Family Residence
Materials
- Frame
- Foundation: Concrete Perimeter
- Roof: Shingle
Condition
- Year built: 1927
Utilities & green energy
- Electric: 150 Amp Service, 200+ Amp Service
- Sewer: Public Sewer
- Water: Public
- Utilities for property: for Gas Range, for Gas Oven, for Electric Dryer, Washer Hookup, Icemaker Connection, Outdoor Gas Grill Hookup
Green energy
- Energy efficient items: Thermostat
Community & neighborhood
Security
- Security features: Security System
Community
- Community features: Public Transportation, Shopping, Pool, Tennis Court(s), Medical Facility, Highway Access, House of Worship, Public School
Location
- Region: Newton
Price history
| Date | Event | Price |
|---|---|---|
| 6/25/2024 | Sold | $2,470,000+14.9%$718/sqft |
Source: MLS PIN #73219666 Report a problem | ||
| 4/3/2024 | Listed for sale | $2,149,000+38.6%$625/sqft |
Source: MLS PIN #73219666 Report a problem | ||
| 3/24/2021 | Listing removed | -- |
Source: Owner Report a problem | ||
| 6/15/2016 | Sold | $1,550,000-1.8%$451/sqft |
Source: Public Record Report a problem | ||
| 4/22/2016 | Pending sale | $1,579,000$459/sqft |
Source: Owner Report a problem | ||
Public tax history
| Year | Property taxes | Tax assessment |
|---|---|---|
| 2025 | $21,496 +3.4% | $2,193,500 +3% |
| 2024 | $20,785 +4.3% | $2,129,600 +8.8% |
| 2023 | $19,925 +4.5% | $1,957,300 +8% |
Find assessor info on the county website
Neighborhood: Waban
Nearby schools
GreatSchools rating
- 9/10Angier Elementary SchoolGrades: K-5Distance: 0.4 mi
- 9/10Charles E Brown Middle SchoolGrades: 6-8Distance: 2.9 mi
- 10/10Newton South High SchoolGrades: 9-12Distance: 2.9 mi
Schools provided by the listing agent
- Elementary: Angier
- Middle: Brown
- High: Newton South
Source: MLS PIN. This data may not be complete. We recommend contacting the local school district to confirm school assignments for this home.
Get a cash offer in 3 minutes
Find out how much your home could sell for in as little as 3 minutes with a no-obligation cash offer.
Estimated market value$2,586,900
Get a cash offer in 3 minutes
Find out how much your home could sell for in as little as 3 minutes with a no-obligation cash offer.
Estimated market value
$2,586,900


