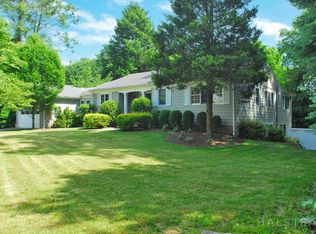Centrally located on a quiet cul-de-sac in the prime Compo Road area just five minutes to the train, beach, town and schools - sits this cheerful 5 bedroom, 3.5 bath, 2,852+ Square Foot home on ½ an acre. The open concept layout offers a seamless flow with lots of windows overlooking the picturesque property and providing an abundance of natural light. The interior begins with an inviting Living Room off the Foyer, complete with a Fireplace. The Dining Room, Kitchen, and Sunroom all flow together and overlook the private oasis. The space then opens to a light-filled Family Room with sliding glass doors that lead out to the patio & yard. Upstairs, two bedrooms share a bathroom, there is an additional bedroom with en-suite Bathroom and an Office/possible 5th Bedroom. Retreat to the spacious and zen Master Bedroom with generous His and Hers walk-in closets. The updated Master Bathroom offers, dual sinks, a large soaking tub and a frameless glass shower. The Lower Level offers a Laundry Room and flexible spaces that can be anything from a Playroom to a hobbyists escape. Surrounded by mature trees, the backyard is the perfect place to escape from it all or can provide endless entertaining opportunities. Sunporch "As Is". Trifecta of Natural Gas, Sewer and City Water. Generator
This property is off market, which means it's not currently listed for sale or rent on Zillow. This may be different from what's available on other websites or public sources.
