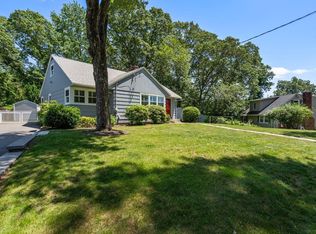Dare to compare! This truly one-of-a-kind 12 rm contemp. cape offers amazing sun-filled rms, 3 flrs of living space & "magazine beautiful" curb appeal. An outstanding location coupled with 4 bdrms, 3 full bathrms, a vlt'd 28x14 dream kit. with double dishwashers, Wolf double ovens, 6 burner cooktop, microwave & a SubZero is a home chef's dream come true! A flexible flr plan offers a dreamy familyrm with a vlt'd clg & an inviting home media space, perfect for your 80 inch TV! Magnificent molding, skylites & fplc's set the stage for happiness & making memories. Host holiday celebrations in the dngrm w/blt-ins & relax in the delightful fplc'd lvgrm with its bow window & blt-in bookshelves! A rare 1ST FLR MASTER w/Carrera Marble bathrm is super! Fin. LL w/fplc'd playrm, home office & sitting rm/exercise area. Gorg. rear yd oasis with heated in-ground pool & hot tub offers treasured privacy! 2 breathtaking screen porches w/mahogany, slate & bead board accents! 3 car garage & C/A!
This property is off market, which means it's not currently listed for sale or rent on Zillow. This may be different from what's available on other websites or public sources.
