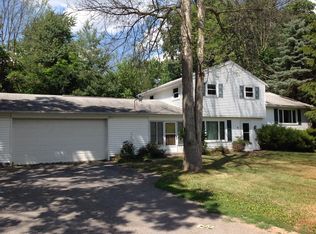Short term summer rental available. Lovely 4 bedroom, 2 bath ranch with double fenced-in lot and big oversized two car garage. Dovetailed maple kitchen with stove, fridge, dishwasher and microwave included. Open floor plan. Master suite with walk-in closet and 3/4 bath. High efficiency furnace with central air. Nice private patio. Two driveways for extra parking. Washer and dryer included. Lawn care included. Very attractive home moments from RIT. Owner/agent.
This property is off market, which means it's not currently listed for sale or rent on Zillow. This may be different from what's available on other websites or public sources.
