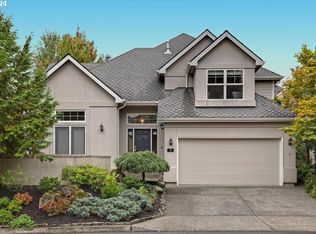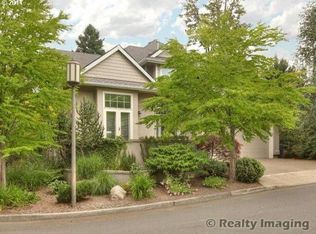Open, Bright, & Elegant w/Soaring Ceilings, Hardwood Floors & Large Windows in Living Areas. Butler Pantry accommodates Formal Dining Room. Cook Island Kitchen. Breakfast Counter & Dining Nook flow to Family Room and Private Office. Master Suite w/Jetted Soaktub, Walk-In Closets. Hard Wired Speaker System Part of the desirable Mt Park Clubhouse: Gym, Classes, Lap/Current Pool, Cyclone Slide, Tennis, Trails, Playschool.
This property is off market, which means it's not currently listed for sale or rent on Zillow. This may be different from what's available on other websites or public sources.

