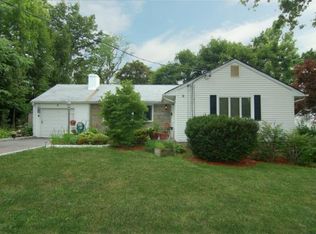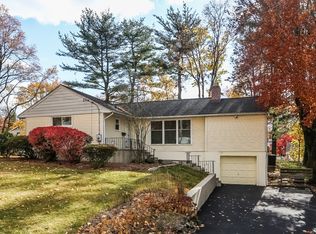Sold for $900,000
$900,000
11 Morningside Road, Ardsley, NY 10502
4beds
1,550sqft
Single Family Residence, Residential
Built in 1951
8,276 Square Feet Lot
$982,700 Zestimate®
$581/sqft
$4,931 Estimated rent
Home value
$982,700
$934,000 - $1.04M
$4,931/mo
Zestimate® history
Loading...
Owner options
Explore your selling options
What's special
Welcome to this fully renovated and enlarged ranch in the Ardsley School District. Fantastic location that offers privacy and convenience. Open concept layout, with plenty of space to relax and entertain. Fourth bedroom allows for extra space in this ranch. Glass door off the kitchen takes you out to the raised deck, where you can unwind and relax or enjoy a dinner with family. The lower level offers an additional 1000 square feet and a half bathroom. Gorgeous hardwood floors throughout and plenty of light. Easily walk to school, and public transportation. This home is a rare gem! Additional Information: Amenities:Storage,
Zillow last checked: 8 hours ago
Listing updated: November 16, 2024 at 07:44am
Listed by:
Craig J. Weitz 914-274-8076,
Orange Realty & Consulting Inc 914-274-8076
Bought with:
A.J. Sebastian, 10401366687
CENTURY 21 ROYAL
Source: OneKey® MLS,MLS#: H6264082
Facts & features
Interior
Bedrooms & bathrooms
- Bedrooms: 4
- Bathrooms: 3
- Full bathrooms: 2
- 1/2 bathrooms: 1
Bedroom 1
- Level: First
Bedroom 2
- Level: First
Bedroom 3
- Level: First
Bathroom 1
- Level: First
Bathroom 2
- Level: First
Bathroom 3
- Level: Basement
Other
- Level: First
Dining room
- Level: First
Family room
- Level: First
Kitchen
- Level: First
Laundry
- Level: Basement
Living room
- Level: First
Heating
- Forced Air, Hot Water
Cooling
- Central Air
Appliances
- Included: Convection Oven, Dishwasher, Dryer, Microwave, Refrigerator, Stainless Steel Appliance(s), Washer, Gas Water Heater
Features
- First Floor Full Bath, Granite Counters, Master Downstairs, Primary Bathroom
- Flooring: Hardwood
- Windows: New Windows
- Basement: Full
- Attic: Full,Pull Stairs,Unfinished
- Number of fireplaces: 1
Interior area
- Total structure area: 1,550
- Total interior livable area: 1,550 sqft
Property
Parking
- Parking features: Driveway, Storage
- Has uncovered spaces: Yes
Features
- Patio & porch: Deck
- Exterior features: Basketball Hoop, Mailbox
Lot
- Size: 8,276 sqft
- Features: Near Public Transit, Near School, Near Shops
Details
- Parcel number: 2601006020000070000003
Construction
Type & style
- Home type: SingleFamily
- Architectural style: Ranch
- Property subtype: Single Family Residence, Residential
Materials
- Vinyl Siding
Condition
- Year built: 1951
- Major remodel year: 2023
Utilities & green energy
- Sewer: Public Sewer
- Water: Public
- Utilities for property: Trash Collection Public
Community & neighborhood
Community
- Community features: Park
Location
- Region: Ardsley
Other
Other facts
- Listing agreement: Exclusive Right To Sell
- Listing terms: Cash
Price history
| Date | Event | Price |
|---|---|---|
| 9/29/2023 | Sold | $900,000+0%$581/sqft |
Source: | ||
| 8/25/2023 | Pending sale | $899,999$581/sqft |
Source: | ||
| 8/21/2023 | Listing removed | -- |
Source: | ||
| 8/11/2023 | Listed for sale | $899,999+50%$581/sqft |
Source: | ||
| 3/29/2023 | Sold | $600,000+20.2%$387/sqft |
Source: | ||
Public tax history
| Year | Property taxes | Tax assessment |
|---|---|---|
| 2024 | -- | $591,900 +0.2% |
| 2023 | -- | $590,500 +3.7% |
| 2022 | -- | $569,600 +9% |
Find assessor info on the county website
Neighborhood: 10502
Nearby schools
GreatSchools rating
- 9/10Concord Road Elementary SchoolGrades: K-4Distance: 0.2 mi
- 10/10Ardsley Middle SchoolGrades: 5-8Distance: 1 mi
- 10/10Ardsley High SchoolGrades: 9-12Distance: 0.4 mi
Schools provided by the listing agent
- Elementary: Concord Road Elementary School
- Middle: Ardsley Middle School
- High: Ardsley High School
Source: OneKey® MLS. This data may not be complete. We recommend contacting the local school district to confirm school assignments for this home.

