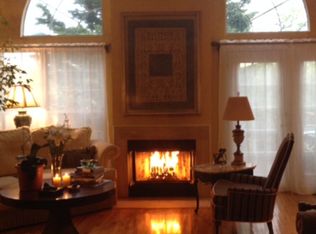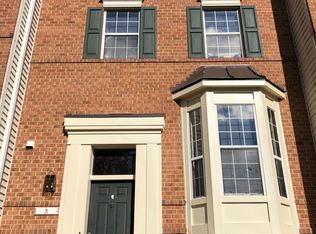Wonderful and spacious 4BR 3 FB townhome with lots or windows. The owner has made some recent improvements installing new flooring on the upper level and updated the deck. The home has an open floor plan and high ceilings. Gorgeous wood floors, palladium windows, table space kitchen with a bay window. Primary Bedroom with vaulted ceilings and walk in closet plus a private bathroom. 2 additional bedrooms and a full bathroom completes the upper level. 4th bedroom is one level below the main level with another full bathroom. 2nd lower level family room with wood burning fireplace and exit to patio. Shopping center nearby with restaurants, grocery store and other shops. ICC is minutes away. Home comes with 2 assigned parking spaces too. This home is all ready for you to move in Take a look at the photos and make your appointment to see this home.
This property is off market, which means it's not currently listed for sale or rent on Zillow. This may be different from what's available on other websites or public sources.


