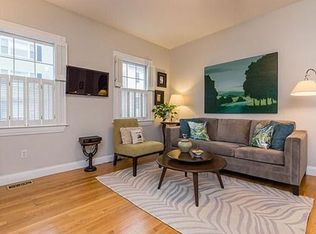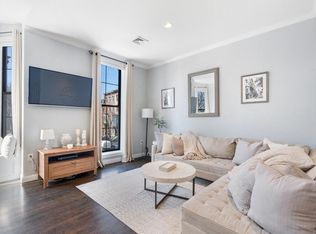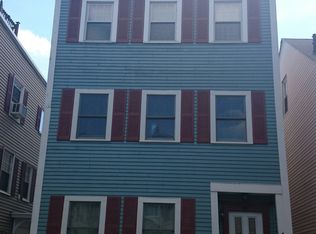Sold for $1,770,000 on 06/09/25
$1,770,000
11 Monument St UNIT 2, Charlestown, MA 02129
3beds
1,896sqft
Condominium, Rowhouse
Built in 2017
-- sqft lot
$1,763,800 Zestimate®
$934/sqft
$5,830 Estimated rent
Home value
$1,763,800
$1.62M - $1.90M
$5,830/mo
Zestimate® history
Loading...
Owner options
Explore your selling options
What's special
Located just steps from the Bunker Hill Monument, this stunning 3+ BR/2.5 BA penthouse spans two levels, showcasing exquisite designer finishes & offering three outdoor spaces, including an extraordinary rooftop deck. Step into the expansive living/dining area with hardwood floors, a gas fireplace & an illuminated, inset bar cabinet. The kitchen boasts quartz countertops, Bosch appliances, a spacious center island with ample storage, & pantry. A walk-in closet and ½ bath complete this level. The 2nd floor boasts 3 large BR’s! The primary suite is a true retreat, offering a private deck with Monument views, a walk-in closet, and a beautifully designed bathroom with a double-sink vanity & shower. A custom-built office area and a full-size washer/dryer add even more functionality to this level. The spectacular rooftop deck features an outdoor kitchen with a grill, bar seating, a custom fire pit, television, & breathtaking, direct Monument views. Abundant, secured storage in the basement.
Zillow last checked: 8 hours ago
Listing updated: June 10, 2025 at 08:19am
Listed by:
Jennifer Taves 617-877-9520,
Coldwell Banker Realty - Boston 617-266-4430
Bought with:
Nancy Roth
Gibson Sotheby's International Realty
Source: MLS PIN,MLS#: 73353770
Facts & features
Interior
Bedrooms & bathrooms
- Bedrooms: 3
- Bathrooms: 3
- Full bathrooms: 2
- 1/2 bathrooms: 1
Primary bathroom
- Features: Yes
Heating
- Forced Air, Natural Gas
Cooling
- Central Air
Appliances
- Laundry: In Unit
Features
- Flooring: Tile, Hardwood
- Has basement: Yes
- Number of fireplaces: 1
- Common walls with other units/homes: No One Above
Interior area
- Total structure area: 1,896
- Total interior livable area: 1,896 sqft
- Finished area above ground: 1,896
Property
Parking
- Parking features: On Street
- Has uncovered spaces: Yes
Accessibility
- Accessibility features: No
Features
- Entry location: Unit Placement(Upper)
- Patio & porch: Porch, Deck, Deck - Roof
- Exterior features: Porch, Deck, Deck - Roof
Details
- Parcel number: W:02 P:03023 S:004,1281785
- Zoning: CD
Construction
Type & style
- Home type: Condo
- Property subtype: Condominium, Rowhouse
Materials
- Frame
- Roof: Rubber
Condition
- Year built: 2017
Utilities & green energy
- Sewer: Public Sewer
- Water: Public
- Utilities for property: for Gas Range
Community & neighborhood
Security
- Security features: Intercom
Community
- Community features: Public Transportation, Shopping, Pool, Tennis Court(s), Park, Medical Facility, Bike Path, Highway Access, House of Worship, Marina, Private School, Public School, T-Station, University
Location
- Region: Charlestown
HOA & financial
HOA
- HOA fee: $320 monthly
- Amenities included: Storage
- Services included: Water, Sewer, Insurance
Other
Other facts
- Listing terms: Contract
Price history
| Date | Event | Price |
|---|---|---|
| 6/9/2025 | Sold | $1,770,000-4.3%$934/sqft |
Source: MLS PIN #73353770 | ||
| 4/8/2025 | Contingent | $1,850,000$976/sqft |
Source: MLS PIN #73353770 | ||
| 4/2/2025 | Listed for sale | $1,850,000+54.3%$976/sqft |
Source: MLS PIN #73353770 | ||
| 2/23/2021 | Sold | $1,199,000$632/sqft |
Source: MLS PIN #72746737 | ||
| 1/23/2021 | Pending sale | $1,199,000$632/sqft |
Source: MLS PIN #72746737 | ||
Public tax history
| Year | Property taxes | Tax assessment |
|---|---|---|
| 2025 | $15,592 +10.3% | $1,346,500 +3.8% |
| 2024 | $14,135 +10.5% | $1,296,800 +8.9% |
| 2023 | $12,787 +2.7% | $1,190,600 +4% |
Find assessor info on the county website
Neighborhood: Charlestown
Nearby schools
GreatSchools rating
- 4/10Harvard-Kent Elementary SchoolGrades: PK-6Distance: 0.1 mi
- 1/10Charlestown High SchoolGrades: 7-12Distance: 0.2 mi
- 8/10Warren-Prescott K-8 SchoolGrades: PK-8Distance: 0.2 mi
Schools provided by the listing agent
- Elementary: Bps
- Middle: Bps
- High: Bps
Source: MLS PIN. This data may not be complete. We recommend contacting the local school district to confirm school assignments for this home.
Get a cash offer in 3 minutes
Find out how much your home could sell for in as little as 3 minutes with a no-obligation cash offer.
Estimated market value
$1,763,800
Get a cash offer in 3 minutes
Find out how much your home could sell for in as little as 3 minutes with a no-obligation cash offer.
Estimated market value
$1,763,800


