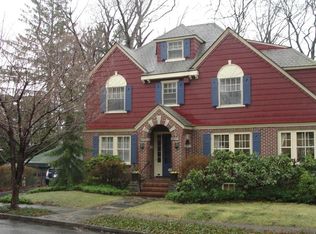This custom designed and built craftsmen-inspired home is 14 years young. Situated on a beautiful tree-lined street in one of Worcester's most desirable neighborhoods. WALKING DISTANCE to restaurants and many amenities; WPI, BECKER college, Elm and Institute parks just to name a few. Also, easy highway access for commuters! It is surrounded by historic homes and fits in just perfectly. The first floor great room has a *FIREPLACE* and cathedral ceiling, it is open to the kitchen making it the perfect space to entertain. Upstairs you will find another full bathroom and 3 bedrooms including a *MASTER BEDROOM* with a *WALK-IN CLOSET* There is a loft over-looking the great room that is a great space for an office, playroom, art studio, or easily turn it into a *4th Bedroom.* To complete this home it has a *2 CAR GARAGE* and plenty of off-street parking! *ENERGY EFFICIENT* thermo pane windows throughout, hot water tank 2014, * *ENERGY EFFICIENT* gas furnace, FULLY INSULATED!
This property is off market, which means it's not currently listed for sale or rent on Zillow. This may be different from what's available on other websites or public sources.

