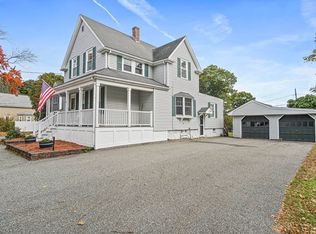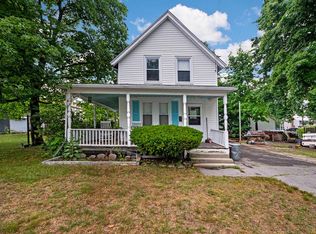TO BE BUILT! This spacious, brand new home has so much to offer. High quality displayed immediately by hardy board siding and azek trim on home's stately exterior. The wide open eat-in kitchen is equipped with an expansive island, top-notch cabinetry, and stainless steel appliances. Beaming hard-wood flooring continues through the dining area and private study. The sun-filled living room with built in gas fireplace is great for gathering. Upstairs you will find a master bedroom with a walk-in closet and en-suite bathroom. Three additional bedrooms and full tile bath complete the second floor. Bonus features include mudroom off of two-car garage and second-floor laundry room. Located on a quiet, dead-end street just minutes from major highways, and shopping, this thoughtfully constructed build is waiting for you to call it home. The early bird will have the opportunity to make personalized selections!
This property is off market, which means it's not currently listed for sale or rent on Zillow. This may be different from what's available on other websites or public sources.

