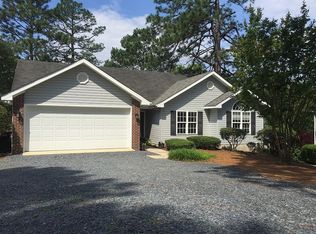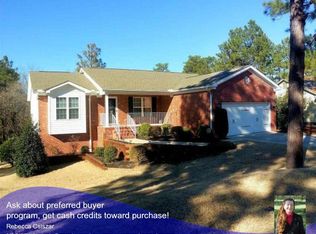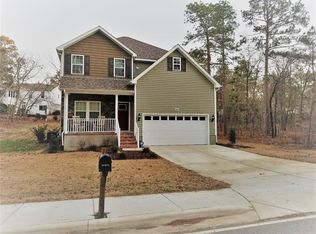Great Family Home in Village Acres with plenty of space! Two Story Home with Walk Out Basement and lots of storage. Beautiful Hardwoods throughout Living and Dining Areas. Stainless Steel Appliances in Kitchen. First Floor Master with walk in closet. Two large bedrooms on second floor with shared bath. Basement Man Cave/Billiard Room has wet bar with mini fridge. Theater Room in Basement for all of your entertainment viewing. Basement bathroom has beautiful tiled shower for use by the basement guest bedroom. Cul-de-sac lot offers mature landscaping, paver patio, playset and basketball court.
This property is off market, which means it's not currently listed for sale or rent on Zillow. This may be different from what's available on other websites or public sources.



