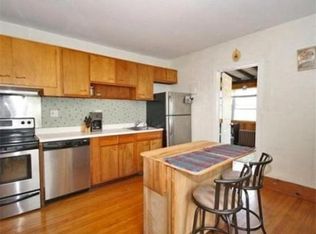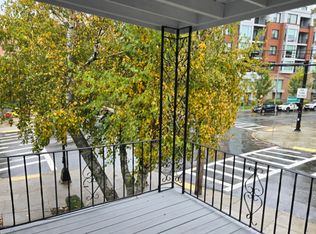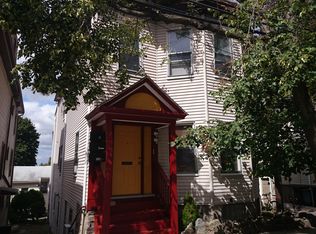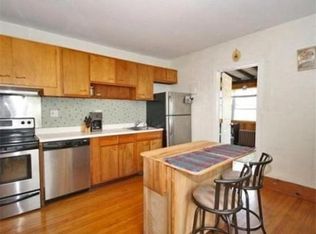20k price improvement!! Open, spacious 2BR condo on beautiful tree-lined street in one of Brighton's most desirable neighborhoods. Meticulous conversion boasting gourmet kitchen with granite and stainless, bright and inviting dining room, spacious living room with fireplace, gleaming hw floors, exposed beams/brick and recessed lighting throughout. Freshly painted. LAUNDRY in unit! Pet friendly. Very low condo fee. Easy bus commute to Longwood Medical. Walk to St. Elizabeth's, Whole Foods, B & C train, Brighton Center and Comm Ave. It's a gem!
This property is off market, which means it's not currently listed for sale or rent on Zillow. This may be different from what's available on other websites or public sources.



