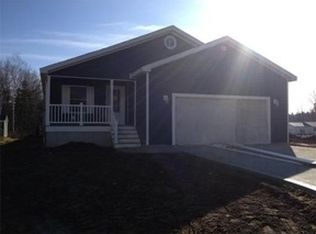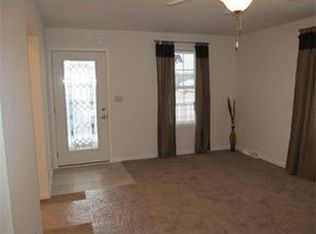"Liberty Manor" a 55+ Active Adult Community. Over 1700 sq. ft. Ranch with an open floor plan. One car over sized garage, shed and private back yard. Fabulous kitchen for entertaining with tile floor, granite counter tops, tile back splash, skylight, island and all appliances to remain. Three bedrooms, two full baths, plus an office. Master bathroom has double vanities. Slider off dining room and door from family room lead out to a concrete patio. Composite deck off living room. A three season porch and a family room were added on to give this home that special touch. Separate laundry room with washer and dryer to remain. All window treatments remaining. 3500 sq. ft. community center with fitness room, library, kitchen , conference room and common room.
This property is off market, which means it's not currently listed for sale or rent on Zillow. This may be different from what's available on other websites or public sources.


