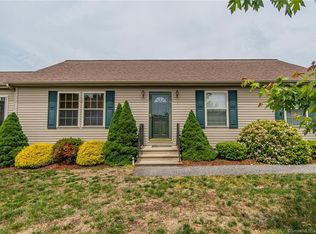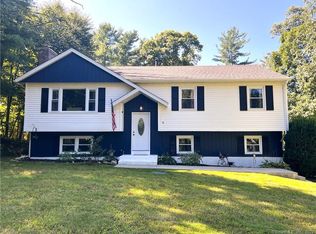This 2-bedroom, 2-bathroom condo is situated in the Briarwood 55+ adult community & has the feel of a single-family home without the worry of exterior maintenance. Upon entering you will adore the sun filled living space this unit offers. Inside you will find a spacious kitchen featuring ample countertop & cabinet space, a large living room w/ access to the sunroom – a great place to relax after a long day or sip your morning coffee, a full bath w/ laundry hookup and 2 good sized bedrooms! The primary bedroom offers a full ensuite bath! 1st floor Laundry! Central Air! 1 Car attached Garage! The lower level offers an abundance of storage space & has the ability to be finished. Just minutes to the highway, shopping, dining, entertainment – you will love this location! Welcome Home!
This property is off market, which means it's not currently listed for sale or rent on Zillow. This may be different from what's available on other websites or public sources.


