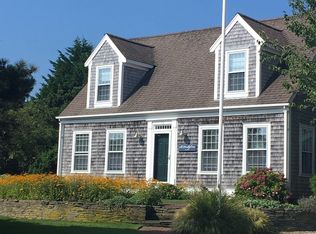This spacious single family home is located in the much sought-after neighborhood of Pine Valley. Meticulously maintained with four bedrooms, three and half bathrooms and a beautifully landscaped, 1/2 acre lot with plenty of room for building expansion. The property abuts Land Bank property: Miacomet Golf club, and nature trails leading to the beach.
This property is off market, which means it's not currently listed for sale or rent on Zillow. This may be different from what's available on other websites or public sources.
