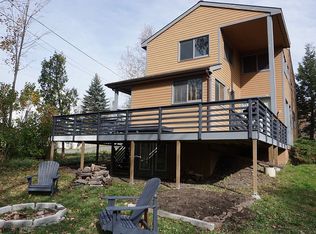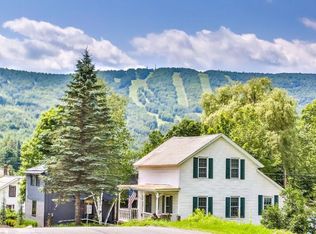Closed
Street View
$675,000
11 Mitchell Hollow Rd, Windham, NY 12496
3beds
1,924sqft
Single Family Residence
Built in 1986
9,147.6 Square Feet Lot
$728,000 Zestimate®
$351/sqft
$2,995 Estimated rent
Home value
$728,000
$670,000 - $794,000
$2,995/mo
Zestimate® history
Loading...
Owner options
Explore your selling options
What's special
Dream Mountain LLC and a renowned Catskills designer present 11 Mitchell Hollow. This newly renovated, fully furnished, 3 Bedroom, 2 bath home offers breathtaking views of Windham Ski Mountain while just a quick walk to the Main Street restaurants and attractions. The brand new kitchen flows into a living room with new Hardwood floors and large windows which flood the space with natural sunlight. Enjoy the views while staying cozy with the wood burning stove. Just off the living area is the separate den which can function as an additional sleeping area. Here you will find access to the massive wrap-around deck which overlooks the backyard and also features expansive mountain views!The ultra modern kitchen boasts new everything: brand new stainless steel appliances, sleek countertops, large sink, and Hardwood plank floors. Next to the kitchen you'll find an ultra modern bathroom with all new fixtures and large shower.Upstairs features 3 large bedrooms, all with plenty of closet space for all of your gear. Laundry area with brand new washer dryer and another brand new bathroom. Plus every upstairs room has those amazing mountain views! No expense was spared during the renovations, including: brand new hardwood plank floors, radon mitigation system, new kitchen, new bathrooms, Andersen windows, new architectural shingle roof, high-efficiency solar panels, brand new electric with high hats, designer furniture, high-end landscaping. Here is an excellent opportunity to invest in one of the hottest areas in the Catskills - great second home, but also has a strong short term rental history. Just 5 minutes to the ski area, downtown, Wylder Hotel, Eastwind, and Union & Post. Only 2.5 hours drive from the NYC metro area.
Zillow last checked: 10 hours ago
Listing updated: May 09, 2025 at 05:48pm
Listed by:
Erick Hartz,
The Kinderhook Group, Inc.
Source: HVCRMLS,MLS#: 144853
Facts & features
Interior
Bedrooms & bathrooms
- Bedrooms: 3
- Bathrooms: 2
- Full bathrooms: 2
Bedroom
- Level: Second
Bedroom
- Level: Second
Bedroom
- Level: Second
Bathroom
- Level: Second
Bathroom
- Level: First
Den
- Level: First
Kitchen
- Level: First
Living room
- Level: First
Heating
- Baseboard, Electric
Appliances
- Included: Water Heater, Washer, Refrigerator, Range, Microwave, Electric Water Heater, Dryer, Dishwasher
Features
- High Speed Internet
- Flooring: Carpet, Wood
- Windows: Insulated Windows
- Basement: Dirt Floor,Partial,Walk-Out Access
- Has fireplace: No
- Fireplace features: Living Room
Interior area
- Total structure area: 1,924
- Total interior livable area: 1,924 sqft
Property
Features
- Patio & porch: Deck, Porch
- Has view: Yes
- View description: City, Mountain(s), Neighborhood, Panoramic, Trees/Woods
Lot
- Size: 9,147 sqft
Details
- Parcel number: 78.19212
Construction
Type & style
- Home type: SingleFamily
- Architectural style: Contemporary
- Property subtype: Single Family Residence
- Attached to another structure: Yes
Materials
- Frame, Other
- Foundation: Concrete Perimeter, Stone
- Roof: Asphalt
Condition
- Year built: 1986
Utilities & green energy
- Electric: 200+ Amp Service
- Sewer: Public Sewer
- Water: Public
Community & neighborhood
Location
- Region: Windham
HOA & financial
HOA
- Has HOA: No
Other
Other facts
- Road surface type: Paved
Price history
| Date | Event | Price |
|---|---|---|
| 8/7/2024 | Listing removed | -- |
Source: Zillow Rentals | ||
| 6/11/2024 | Price change | $7,000-6.7%$4/sqft |
Source: Zillow Rentals | ||
| 6/4/2024 | Listed for rent | $7,500+25%$4/sqft |
Source: Zillow Rentals | ||
| 3/17/2023 | Sold | $675,000-7.4%$351/sqft |
Source: | ||
| 2/21/2023 | Contingent | $729,000$379/sqft |
Source: | ||
Public tax history
Tax history is unavailable.
Neighborhood: 12496
Nearby schools
GreatSchools rating
- 6/10Windham Ashland Central SchoolGrades: PK-12Distance: 0.5 mi

