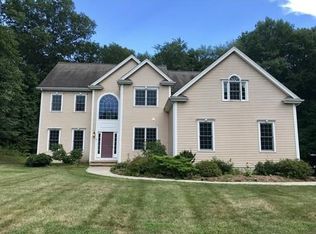Is privacy your priority? Then this premium, wooded cul de sac home is for you! Enter through the stunning foyer with open floor plan, double-entry staircase, cat walk and cathedral ceilings. Both a formal living room with fireplace and huge family room with double skylights. The spectacular kitchen is where your guests will gather with SS appliances, counter space galore, oversized granite island and 100% solid birch cabinet construction. First floor office and gleaming hardwoods. Master boasts crown moulding, tray ceiling, stylish fan, his/her walk-ins and sitting room. Master Bath has granite counters and marble accents on the jacuzzi. 2nd floor laundry. Glossy oak stairs lead to the vibrant game room, plenty of space for all the big toys and even a separate gym. Relax by the fire pit in the huge back yard, perfect for a bbq. Wake up to peaceful nature sounds and forget your convenient proximity to Routes 495, 90 & 146. Your family will create memories to last a lifetime.
This property is off market, which means it's not currently listed for sale or rent on Zillow. This may be different from what's available on other websites or public sources.
