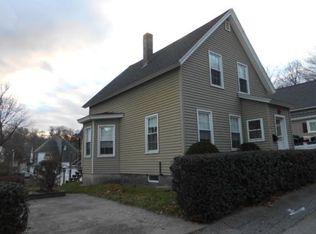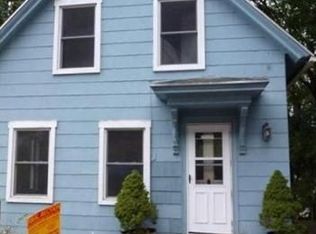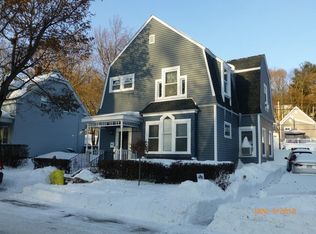*UPGRADES GALORE!!* Stunning/Over the top 2 Bed 1.5 Bath Single Family Home w/ ***BRAND NEW Roof - Siding - Windows - Heating Systems - Central AC Huge Trex Deck - Massive Yard - Improved Driveway for at least 8 Cars & Whole Property is surrounded w/ a Privacy Vinyl Fence. Also includes 2 NEST Thermostats, Built-in ADT Alarm System, New Front Loader Washer/Dryer & A Security Camera System that surrounds all the grounds. Ultra Modern Eat-in Kitchen w/ Granite, Stainless Steel Appliances, Back-splash, Tile & tons of Cabinet Space. Hardwoods Floors throughout - 1 Big Bedroom on the 1st Floor and the 2nd Bedroom is on the 2nd Floor w/ an Over-sized Walk-in Closet and Master Bathroom that has a Tiled Stand up Shower and Tiled Jacuzzi Tub! Move-in Ready! WONT LAST!!
This property is off market, which means it's not currently listed for sale or rent on Zillow. This may be different from what's available on other websites or public sources.


