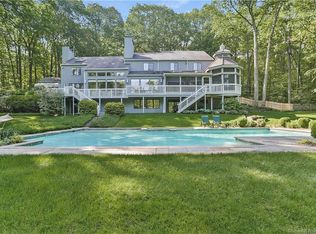Finally, the house you have been waiting for!! Move right into this immaculate remodeled Contemporary with a Colonial floor plan, located on a desirable cul-de-sac with fabulous in-ground pool, including waterfall and spa. Freshly painted inside and out, light pours through the sunny open floor plan. The 2 story entry opens to the living room with vaulted ceiling, wooden beams and walls of glass. Host memorable gatherings in the gracious formal dining room. The sparkling, newer chef's kitchen adjoins the family room with stone fireplace and sliders that open to the spacious new trex deck, where you can enjoy the views of the 2+ beautifully landscaped acres of resort-like tranquility, adjacent to a 120 acres of nature preserve and wooded private property. Work from home in your private office that opens to the deck for a refreshing break. Upstairs you will find the large master with ensuite bath, dressing area, plus 3 other bedrooms, large hall bath and laundry. The walkout lower level features a large playroom/gym with sliders to a hot tub for 4 season enjoyment. Many other updates featuring mostly all new Anderson windows & sliders, gutters, garage doors and more. Generator ready. Great Redding location with easy access to Route 7, Branchville Train Station, Redding & Georgetown Centers.
This property is off market, which means it's not currently listed for sale or rent on Zillow. This may be different from what's available on other websites or public sources.
