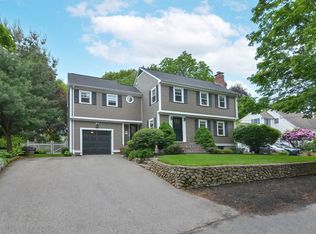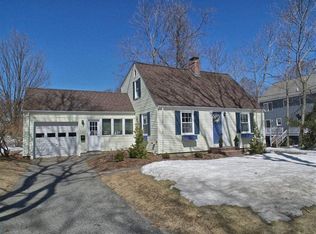This is one you've waited all year for! Welcome to 11 Milton Road where three impeccably finished levels of gorgeous living space await you. This warm and inviting home has all the charm of a cape yet offers all the spaces you need to live a beautiful, organized life. Everything you want, you've got it...dream kitchen, open concept floor plan, formal living and dining rooms, guest bath,private home office, family room overlooking the kitchen, fabulous mudroom, spacious deck, immaculate fenced in rear yard, 2nd level featuring three spacious bedrooms, a full bath,master suite with sitting area, another full bath and abundant closet space. If that's not enough, the lower level boasts another family room, a huge playroom with access to the backyard, a 3rd full bath, a separate laundry area, and large utility/storage room.Cedar clapboard siding, architectural shingles,replacement windows & masonry stairs,newer major systems & A/C,dead end street.
This property is off market, which means it's not currently listed for sale or rent on Zillow. This may be different from what's available on other websites or public sources.

