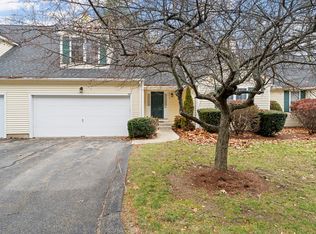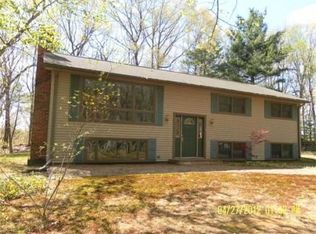Sold for $495,000 on 09/13/23
$495,000
11 Millers Way #A, Sutton, MA 01590
3beds
2,317sqft
Condominium, Townhouse
Built in 1998
-- sqft lot
$524,900 Zestimate®
$214/sqft
$3,366 Estimated rent
Home value
$524,900
$499,000 - $551,000
$3,366/mo
Zestimate® history
Loading...
Owner options
Explore your selling options
What's special
Don't miss the opportunity to purchase this rare offering at Woodburyville Heights Condominiums! This 3 bedroom and 3 bath END on a cul-de-sac unit awaits you! The floor plan is open and welcoming. The fireplaced and cathedral living room is open to the dining area. A granite and stainless kitchen offers an abundance of cherry cabinets, work space, and wine refrigerator, There is a primary suite on the main level with trey ceiling, a large walk-in closet and en suite bath. A second suite awaits on the second floor offering an alternate primary bedroom option if preferred. The lower level offers approximately 900sf of a fully permitted space including bedroom/bath (see attached permit). There is a TWO CAR garage and rear deck overlooking private common area.
Zillow last checked: 8 hours ago
Listing updated: September 13, 2023 at 11:16am
Listed by:
Lee Joseph 508-847-6017,
Coldwell Banker Realty - Worcester 508-795-7500
Bought with:
Lisa Biggar
LAER Realty Partners
Source: MLS PIN,MLS#: 73117015
Facts & features
Interior
Bedrooms & bathrooms
- Bedrooms: 3
- Bathrooms: 3
- Full bathrooms: 3
Primary bedroom
- Features: Bathroom - Full, Ceiling Fan(s), Walk-In Closet(s), Flooring - Wall to Wall Carpet
- Level: First
Bedroom 2
- Features: Bathroom - Full, Ceiling Fan(s), Flooring - Wall to Wall Carpet
- Level: Second
Bedroom 3
- Features: Closet, Flooring - Wall to Wall Carpet
- Level: Basement
Primary bathroom
- Features: Yes
Bathroom 1
- Features: Bathroom - Full, Bathroom - With Tub & Shower, Flooring - Stone/Ceramic Tile, Countertops - Stone/Granite/Solid
- Level: First
Bathroom 2
- Features: Bathroom - Full, Flooring - Stone/Ceramic Tile, Countertops - Stone/Granite/Solid
- Level: Second
Bathroom 3
- Features: Bathroom - 3/4, Bathroom - With Shower Stall, Flooring - Stone/Ceramic Tile
- Level: Basement
Dining room
- Features: Flooring - Wood, Deck - Exterior, Exterior Access, Slider
- Level: First
Family room
- Features: Flooring - Wall to Wall Carpet
- Level: Basement
Kitchen
- Features: Flooring - Wood, Countertops - Stone/Granite/Solid
- Level: First
Living room
- Features: Cathedral Ceiling(s), Ceiling Fan(s), Flooring - Wood, Balcony - Interior
- Level: First
Heating
- Forced Air, Natural Gas
Cooling
- Central Air
Appliances
- Laundry: Dryer Hookup - Electric, Washer Hookup, First Floor, In Unit, Electric Dryer Hookup
Features
- Closet, Entrance Foyer, Mud Room
- Flooring: Wood, Tile, Carpet, Flooring - Stone/Ceramic Tile
- Has basement: Yes
- Number of fireplaces: 1
- Fireplace features: Living Room
- Common walls with other units/homes: End Unit
Interior area
- Total structure area: 2,317
- Total interior livable area: 2,317 sqft
Property
Parking
- Total spaces: 4
- Parking features: Attached, Off Street
- Attached garage spaces: 2
- Uncovered spaces: 2
Features
- Patio & porch: Deck - Composite
- Exterior features: Deck - Composite
Details
- Parcel number: M:0011 P:208A,3795421
- Zoning: R1
Construction
Type & style
- Home type: Townhouse
- Property subtype: Condominium, Townhouse
Materials
- Frame
- Roof: Shingle
Condition
- Year built: 1998
Utilities & green energy
- Electric: Circuit Breakers
- Sewer: Public Sewer
- Water: Public
- Utilities for property: for Electric Range, for Electric Dryer
Community & neighborhood
Community
- Community features: Shopping, Highway Access, Public School
Location
- Region: Sutton
HOA & financial
HOA
- HOA fee: $470 monthly
- Services included: Insurance, Maintenance Structure, Road Maintenance, Maintenance Grounds, Snow Removal, Trash, Reserve Funds
Price history
| Date | Event | Price |
|---|---|---|
| 9/13/2023 | Sold | $495,000-1%$214/sqft |
Source: MLS PIN #73117015 | ||
| 5/30/2023 | Listed for sale | $499,900$216/sqft |
Source: MLS PIN #73117015 | ||
| 5/24/2023 | Listing removed | $499,900$216/sqft |
Source: MLS PIN #73101662 | ||
| 4/21/2023 | Listed for sale | $499,900+57.2%$216/sqft |
Source: MLS PIN #73101662 | ||
| 1/13/2020 | Listing removed | $318,000$137/sqft |
Source: Coldwell Banker Residential Brokerage - Framingham #72606549 | ||
Public tax history
| Year | Property taxes | Tax assessment |
|---|---|---|
| 2025 | $5,998 +7.7% | $481,400 +11.4% |
| 2024 | $5,571 +11.4% | $432,200 +21.7% |
| 2023 | $5,001 +2.3% | $355,200 +12.8% |
Find assessor info on the county website
Neighborhood: 01590
Nearby schools
GreatSchools rating
- NASutton Early LearningGrades: PK-2Distance: 2.8 mi
- 6/10Sutton Middle SchoolGrades: 6-8Distance: 2.8 mi
- 9/10Sutton High SchoolGrades: 9-12Distance: 2.9 mi

Get pre-qualified for a loan
At Zillow Home Loans, we can pre-qualify you in as little as 5 minutes with no impact to your credit score.An equal housing lender. NMLS #10287.
Sell for more on Zillow
Get a free Zillow Showcase℠ listing and you could sell for .
$524,900
2% more+ $10,498
With Zillow Showcase(estimated)
$535,398
