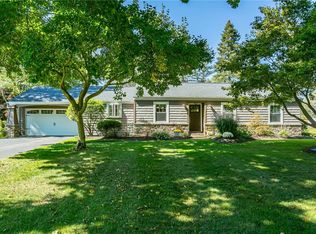SPARKLING SPACIOUS SPLIT-UPDATED & MOVE-IN READY-GREAT LOCATION-WALK TO CANAL-3 Bdrms,1 Full and 2 Half Baths-Gleaming HW Flrs-Large Fam Rm w/Gas FP-New Replacement Windows-A/C 6 yrs-New Roof-Partial Tearoff-New Appliances-Large Florida Rm Add'n (not incl in SF) w/Access to In-Ground Pool w/Privacy Fence-Vinyl Siding-Near Half Acre Lot-Lovely Landscaping-Huge Garage w/Sliders to Pool-Sewers at Street-100% GUARANTEE PROGRAM-
This property is off market, which means it's not currently listed for sale or rent on Zillow. This may be different from what's available on other websites or public sources.
