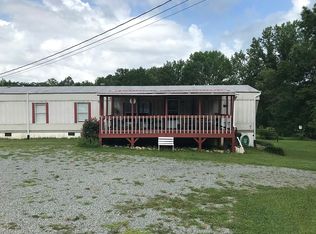Sold for $660,000
$660,000
11 Mill Bluff Rd, Union Grove, AL 35175
3beds
2,063sqft
Single Family Residence
Built in 2004
21 Acres Lot
$712,700 Zestimate®
$320/sqft
$1,716 Estimated rent
Home value
$712,700
Estimated sales range
Not available
$1,716/mo
Zestimate® history
Loading...
Owner options
Explore your selling options
What's special
This custom built 3 bed 2 bath home has been extremely well maintained by the original owners and ready for you to move in today. You will enjoy the seclusion of your own private farm complete with a stocked pond, wildlife, and party pavilion with the convenience of being less than 30 min from Huntsville, Redstone Arsenal, and Guntersville Lake. The possibilities are endless on this farm with a four stall barn with a fence, 33x27 metal building with concrete floor, trails around the property with and area for primitive camping. The house has been updated with a new metal roof in 2022, all new kitchen appliances including gas cook top, and water heater last year, HVAC in 2016 per owners.
Zillow last checked: 8 hours ago
Listing updated: February 19, 2025 at 09:11am
Listed by:
Christie Holt 256-572-8260,
Redstone Realty Solutions-HSV
Bought with:
Christie Holt, 146276
Redstone Realty Solutions-HSV
Source: ValleyMLS,MLS#: 21862294
Facts & features
Interior
Bedrooms & bathrooms
- Bedrooms: 3
- Bathrooms: 2
- Full bathrooms: 2
Primary bedroom
- Features: 9’ Ceiling, Ceiling Fan(s), LVP
- Level: First
- Area: 238
- Dimensions: 17 x 14
Bedroom 2
- Features: 9’ Ceiling, Ceiling Fan(s), LVP
- Level: First
- Area: 144
- Dimensions: 12 x 12
Bedroom 3
- Features: 9’ Ceiling, Ceiling Fan(s), LVP
- Level: First
- Area: 169
- Dimensions: 13 x 13
Primary bathroom
- Features: 9’ Ceiling, Double Vanity, Granite Counters, Tile, Walk-In Closet(s), Walk in Closet 2
- Level: First
- Area: 169
- Dimensions: 13 x 13
Bathroom 1
- Level: First
- Area: 60
- Dimensions: 5 x 12
Dining room
- Features: 9’ Ceiling, Ceiling Fan(s), Chair Rail, LVP
- Level: First
- Area: 182
- Dimensions: 13 x 14
Kitchen
- Features: Granite Counters, Kitchen Island, Pantry, Quartz
- Level: First
- Area: 208
- Dimensions: 13 x 16
Living room
- Features: 9’ Ceiling, Ceiling Fan(s), Fireplace, Recessed Lighting, LVP
- Level: First
- Area: 340
- Dimensions: 17 x 20
Office
- Features: 9’ Ceiling, Ceiling Fan(s)
- Level: First
- Area: 132
- Dimensions: 12 x 11
Laundry room
- Level: First
- Area: 121
- Dimensions: 11 x 11
Heating
- Central 1, Electric
Cooling
- Central 1, Electric
Appliances
- Included: Double Oven, Dishwasher, Microwave, Built-In Refrigerator, Electric Water Heater, Gas Cooktop
Features
- Basement: Crawl Space
- Number of fireplaces: 1
- Fireplace features: Gas Log, One
Interior area
- Total interior livable area: 2,063 sqft
Property
Parking
- Parking features: Garage-Two Car, Garage-Detached, Workshop in Garage, Garage Faces Side
Features
- Levels: One
- Stories: 1
- Waterfront features: Pond, Lake/Pond
Lot
- Size: 21 Acres
- Features: No Deed Restrictions
- Residential vegetation: Wooded
Details
- Additional structures: Barn/Stable, Outbuilding
- Parcel number: 1201110000022.004
Construction
Type & style
- Home type: SingleFamily
- Architectural style: Ranch
- Property subtype: Single Family Residence
Condition
- New construction: No
- Year built: 2004
Utilities & green energy
- Sewer: Septic Tank
- Water: Public
Community & neighborhood
Location
- Region: Union Grove
- Subdivision: Metes And Bounds
Price history
| Date | Event | Price |
|---|---|---|
| 2/19/2025 | Sold | $660,000-5.6%$320/sqft |
Source: | ||
| 1/7/2025 | Pending sale | $699,000$339/sqft |
Source: | ||
| 6/3/2024 | Listed for sale | $699,000+111.8%$339/sqft |
Source: | ||
| 7/24/2009 | Sold | $330,000$160/sqft |
Source: Agent Provided Report a problem | ||
Public tax history
| Year | Property taxes | Tax assessment |
|---|---|---|
| 2024 | $1,329 +4.6% | $36,820 +4.4% |
| 2023 | $1,270 +2.7% | $35,260 +2.6% |
| 2022 | $1,237 +3.1% | $34,360 +2.9% |
Find assessor info on the county website
Neighborhood: 35175
Nearby schools
GreatSchools rating
- 4/10Brindlee Mountain Primary SchoolGrades: PK-2Distance: 6.3 mi
- 3/10Brindlee Mt High SchoolGrades: 6-12Distance: 6.4 mi
- 4/10Grassy Elementary SchoolGrades: PK,3-5Distance: 7.5 mi
Schools provided by the listing agent
- Elementary: Brindlee Elem School
- Middle: Brindlee Mtn Midd School
- High: Brindlee Mtn High School
Source: ValleyMLS. This data may not be complete. We recommend contacting the local school district to confirm school assignments for this home.
Get pre-qualified for a loan
At Zillow Home Loans, we can pre-qualify you in as little as 5 minutes with no impact to your credit score.An equal housing lender. NMLS #10287.
Sell with ease on Zillow
Get a Zillow Showcase℠ listing at no additional cost and you could sell for —faster.
$712,700
2% more+$14,254
With Zillow Showcase(estimated)$726,954
