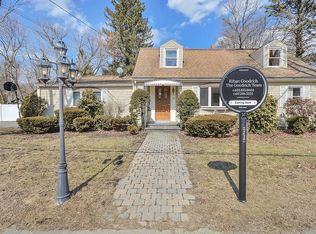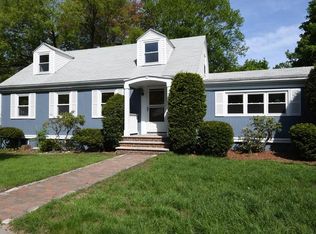Sold for $1,395,000
$1,395,000
11 Mildred Rd, Newton, MA 02459
4beds
2,344sqft
Single Family Residence
Built in 1955
0.26 Acres Lot
$1,410,800 Zestimate®
$595/sqft
$5,838 Estimated rent
Home value
$1,410,800
$1.31M - $1.52M
$5,838/mo
Zestimate® history
Loading...
Owner options
Explore your selling options
What's special
The exceptionally well maintained four bedroom, three bathroom home sits on a quiet side street yet is close enough to the villages of Newton Centre, Newton Highlands and Chestnut Hill to enjoy the area's shops and restaurants. With an open floor plan and a contemporary feel, this home has a highly flexible layout to accommodate multiple configurations including a suite with a private entrance. The eat in kitchen features granite countertops and European cabinetry and opens onto the Azek deck and private, fenced-in yard. The large, sun splashed living room with its high ceilings offers an impressive space to entertain and a walk out lower level provides even more configurable space.
Zillow last checked: 8 hours ago
Listing updated: September 22, 2025 at 08:16am
Listed by:
Elizabeth O'Brien 617-640-7163,
Core Property Group, LLC 617-523-1200,
Elizabeth O'Brien 617-640-7163
Bought with:
Marika and Adam Real Estate Group
Hammond Residential Real Estate
Source: MLS PIN,MLS#: 73422176
Facts & features
Interior
Bedrooms & bathrooms
- Bedrooms: 4
- Bathrooms: 3
- Full bathrooms: 3
Heating
- Central
Cooling
- Central Air
Features
- Has basement: No
- Number of fireplaces: 1
Interior area
- Total structure area: 2,344
- Total interior livable area: 2,344 sqft
- Finished area above ground: 1,744
- Finished area below ground: 600
Property
Parking
- Total spaces: 5
- Parking features: Attached, Paved Drive
- Attached garage spaces: 1
- Uncovered spaces: 4
Features
- Patio & porch: Deck - Composite
- Exterior features: Deck - Composite, Fenced Yard
- Fencing: Fenced/Enclosed,Fenced
- Waterfront features: Lake/Pond, 1 to 2 Mile To Beach
Lot
- Size: 0.26 Acres
- Features: Easements, Flood Plain, Level
Details
- Parcel number: 704614
- Zoning: SR3
Construction
Type & style
- Home type: SingleFamily
- Architectural style: Split Entry
- Property subtype: Single Family Residence
Materials
- Foundation: Concrete Perimeter
Condition
- Year built: 1955
Utilities & green energy
- Sewer: Public Sewer
- Water: Public
Community & neighborhood
Location
- Region: Newton
Price history
| Date | Event | Price |
|---|---|---|
| 9/22/2025 | Sold | $1,395,000$595/sqft |
Source: MLS PIN #73422176 Report a problem | ||
| 8/26/2025 | Contingent | $1,395,000$595/sqft |
Source: MLS PIN #73422176 Report a problem | ||
| 8/26/2025 | Listed for sale | $1,395,000$595/sqft |
Source: MLS PIN #73422176 Report a problem | ||
| 6/21/2025 | Listing removed | $1,395,000$595/sqft |
Source: MLS PIN #73388962 Report a problem | ||
| 6/11/2025 | Listed for sale | $1,395,000-6.1%$595/sqft |
Source: MLS PIN #73388962 Report a problem | ||
Public tax history
| Year | Property taxes | Tax assessment |
|---|---|---|
| 2025 | $11,173 +3.4% | $1,140,100 +3% |
| 2024 | $10,803 +5.5% | $1,106,900 +10.1% |
| 2023 | $10,237 +4.5% | $1,005,600 +8% |
Find assessor info on the county website
Neighborhood: Newton Upper Falls
Nearby schools
GreatSchools rating
- 8/10Countryside Elementary SchoolGrades: K-5Distance: 0.3 mi
- 9/10Charles E Brown Middle SchoolGrades: 6-8Distance: 0.6 mi
- 10/10Newton South High SchoolGrades: 9-12Distance: 0.5 mi
Get a cash offer in 3 minutes
Find out how much your home could sell for in as little as 3 minutes with a no-obligation cash offer.
Estimated market value$1,410,800
Get a cash offer in 3 minutes
Find out how much your home could sell for in as little as 3 minutes with a no-obligation cash offer.
Estimated market value
$1,410,800

