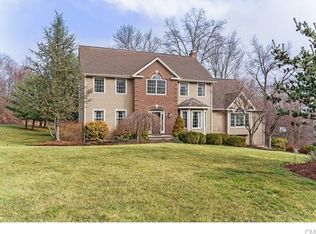Sold for $875,000
$875,000
11 Middleton Road, Newtown, CT 06470
4beds
4,224sqft
Single Family Residence
Built in 2001
2.18 Acres Lot
$993,200 Zestimate®
$207/sqft
$7,029 Estimated rent
Home value
$993,200
$944,000 - $1.04M
$7,029/mo
Zestimate® history
Loading...
Owner options
Explore your selling options
What's special
Welcome to Newtown Chase! This beautiful custom colonial home sits on a private 2.18 acre lot located in one of Newtown's premier subdivisions! Come take a swim in the gorgeous inground pool with spa and patio. This home offers four bedrooms, three full and one half bath. Brand new kitchen with new appliances, granite countertops and new cabinetry. The lower level includes 1,250 sq ft of finished living space with nine ft ceilings and plumbed for a lavatory.
Zillow last checked: 8 hours ago
Listing updated: September 07, 2023 at 06:52am
Listed by:
Mona Cascella 203-556-3998,
Station Cities 203-272-8282
Bought with:
Pamela Dostilio, RES.0812774
Coldwell Banker Realty
Source: Smart MLS,MLS#: 170585482
Facts & features
Interior
Bedrooms & bathrooms
- Bedrooms: 4
- Bathrooms: 4
- Full bathrooms: 3
- 1/2 bathrooms: 1
Primary bedroom
- Features: High Ceilings, Full Bath, Stall Shower, Whirlpool Tub, Walk-In Closet(s), Hardwood Floor
- Level: Main
- Area: 210 Square Feet
- Dimensions: 14 x 15
Bedroom
- Features: High Ceilings, Full Bath, Stall Shower, Whirlpool Tub, Walk-In Closet(s), Hardwood Floor
- Level: Upper
- Area: 169 Square Feet
- Dimensions: 13 x 13
Bedroom
- Features: High Ceilings, Ceiling Fan(s), Wall/Wall Carpet
- Level: Upper
- Area: 165 Square Feet
- Dimensions: 15 x 11
Bedroom
- Features: High Ceilings, Ceiling Fan(s), Wall/Wall Carpet
- Level: Upper
- Area: 165 Square Feet
- Dimensions: 15 x 11
Bathroom
- Features: High Ceilings, Full Bath, Tile Floor
- Level: Upper
- Area: 72 Square Feet
- Dimensions: 6 x 12
Dining room
- Features: High Ceilings, French Doors, Hardwood Floor
- Level: Main
- Area: 169 Square Feet
- Dimensions: 13 x 13
Family room
- Features: High Ceilings, Ceiling Fan(s), Fireplace, Hardwood Floor
- Level: Main
- Area: 280 Square Feet
- Dimensions: 14 x 20
Kitchen
- Features: Remodeled, High Ceilings, Vaulted Ceiling(s), Granite Counters, Dining Area, Kitchen Island
- Level: Main
- Area: 308 Square Feet
- Dimensions: 14 x 22
Living room
- Features: High Ceilings, Fireplace, Hardwood Floor
- Level: Main
- Area: 240 Square Feet
- Dimensions: 15 x 16
Rec play room
- Features: Vaulted Ceiling(s), Wall/Wall Carpet
- Level: Upper
- Area: 455 Square Feet
- Dimensions: 13 x 35
Sun room
- Features: High Ceilings, Wall/Wall Carpet
- Level: Main
- Area: 240 Square Feet
- Dimensions: 15 x 16
Heating
- Forced Air, Natural Gas
Cooling
- Central Air
Appliances
- Included: Gas Cooktop, Oven, Microwave, Refrigerator, Dishwasher, Water Heater, Gas Water Heater
- Laundry: Main Level
Features
- Wired for Data, Central Vacuum, Entrance Foyer
- Doors: French Doors
- Windows: Thermopane Windows
- Basement: Full,Finished,Liveable Space
- Attic: Walk-up,Floored,Storage
- Number of fireplaces: 2
Interior area
- Total structure area: 4,224
- Total interior livable area: 4,224 sqft
- Finished area above ground: 2,974
- Finished area below ground: 1,250
Property
Parking
- Total spaces: 3
- Parking features: Attached, Paved, Private, Circular Driveway, Asphalt
- Attached garage spaces: 3
- Has uncovered spaces: Yes
Features
- Patio & porch: Patio, Porch, Enclosed
- Exterior features: Garden, Rain Gutters
- Has private pool: Yes
- Pool features: In Ground, Pool/Spa Combo, Heated, Fenced, Vinyl
- Spa features: Heated
- Fencing: Partial
Lot
- Size: 2.18 Acres
- Features: Subdivided, Level
Details
- Additional structures: Shed(s)
- Parcel number: 204897
- Zoning: R-2
Construction
Type & style
- Home type: SingleFamily
- Architectural style: Colonial
- Property subtype: Single Family Residence
Materials
- Wood Siding
- Foundation: Concrete Perimeter
- Roof: Asphalt
Condition
- New construction: No
- Year built: 2001
Utilities & green energy
- Sewer: Septic Tank
- Water: Public
Green energy
- Energy efficient items: Insulation, Windows
Community & neighborhood
Security
- Security features: Security System
Community
- Community features: Basketball Court, Golf, Library, Pool, Public Rec Facilities, Putting Green, Tennis Court(s)
Location
- Region: Newtown
- Subdivision: Newtown Chase
Price history
| Date | Event | Price |
|---|---|---|
| 9/7/2023 | Sold | $875,000-2.7%$207/sqft |
Source: | ||
| 8/20/2023 | Pending sale | $899,000$213/sqft |
Source: | ||
| 7/21/2023 | Listed for sale | $899,000+12.4%$213/sqft |
Source: | ||
| 10/22/2021 | Listing removed | -- |
Source: | ||
| 10/21/2021 | Sold | $800,000+11.3%$189/sqft |
Source: | ||
Public tax history
| Year | Property taxes | Tax assessment |
|---|---|---|
| 2025 | $14,851 +6.6% | $516,730 |
| 2024 | $13,936 +2.8% | $516,730 |
| 2023 | $13,559 +8.6% | $516,730 +43.5% |
Find assessor info on the county website
Neighborhood: 06470
Nearby schools
GreatSchools rating
- 7/10Reed Intermediate SchoolGrades: 5-6Distance: 2.3 mi
- 7/10Newtown Middle SchoolGrades: 7-8Distance: 1.6 mi
- 9/10Newtown High SchoolGrades: 9-12Distance: 3.1 mi
Schools provided by the listing agent
- High: Newtown
Source: Smart MLS. This data may not be complete. We recommend contacting the local school district to confirm school assignments for this home.
Get pre-qualified for a loan
At Zillow Home Loans, we can pre-qualify you in as little as 5 minutes with no impact to your credit score.An equal housing lender. NMLS #10287.
Sell with ease on Zillow
Get a Zillow Showcase℠ listing at no additional cost and you could sell for —faster.
$993,200
2% more+$19,864
With Zillow Showcase(estimated)$1,013,064
