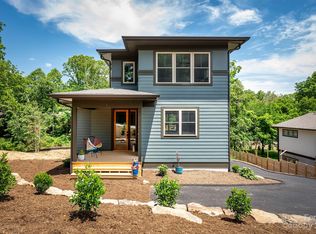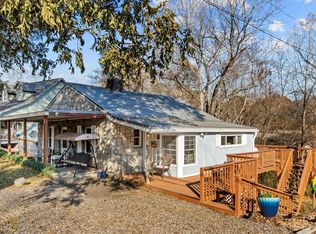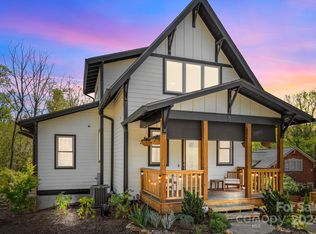Closed
$749,900
11 Middlebrook Rd, Asheville, NC 28805
4beds
2,805sqft
Single Family Residence
Built in 2025
0.25 Acres Lot
$739,000 Zestimate®
$267/sqft
$4,240 Estimated rent
Home value
$739,000
$687,000 - $798,000
$4,240/mo
Zestimate® history
Loading...
Owner options
Explore your selling options
What's special
Brand-new GreenBuilt & Energy Star-certified Arts and Crafts home by JAG Construction in popular Haw Creek. This spacious lot backs up to a beautiful mountain stream (did not flood during Helene) and offers a fantastic backyard full of potential. Just minutes to downtown Asheville and close to local favorites like Rendezvous, PennyCup, and Whole Foods. The open floor plan features oversized windows for abundant natural light, white oak and tile floors, and a chef’s kitchen with granite counters, stainless appliances, and a large island. Enjoy outdoor living with a sunny back deck, covered front porch, and lower-level deck. The main-level primary suite boasts a walk-in closet, private deck, and ensuite bath with tiled shower and double granite vanity. The finished walk-out basement includes a second bedroom suite, media room, and ample storage. Professionally landscaped with drought resistant plants and stone accents. See brochure for more information.
Zillow last checked: 8 hours ago
Listing updated: September 22, 2025 at 01:18pm
Listing Provided by:
Mike Figura mike@mymosaicrealty.com,
Mosaic Community Lifestyle Realty
Bought with:
Mike Figura
Mosaic Community Lifestyle Realty
Source: Canopy MLS as distributed by MLS GRID,MLS#: 4259341
Facts & features
Interior
Bedrooms & bathrooms
- Bedrooms: 4
- Bathrooms: 4
- Full bathrooms: 3
- 1/2 bathrooms: 1
- Main level bedrooms: 1
Primary bedroom
- Level: Main
Bedroom s
- Level: Upper
Bedroom s
- Level: Upper
Bedroom s
- Level: Basement
Bathroom full
- Level: Main
Bathroom half
- Level: Main
Bathroom full
- Level: Upper
Bathroom full
- Level: Basement
Dining area
- Level: Main
Kitchen
- Level: Main
Laundry
- Level: Main
Living room
- Level: Main
Living room
- Level: Basement
Media room
- Level: Basement
Utility room
- Level: Basement
Heating
- ENERGY STAR Qualified Equipment, Heat Pump
Cooling
- ENERGY STAR Qualified Equipment, Heat Pump
Appliances
- Included: Disposal, ENERGY STAR Qualified Dishwasher, ENERGY STAR Qualified Refrigerator, Gas Range, Gas Water Heater, Microwave, Refrigerator with Ice Maker, Tankless Water Heater
- Laundry: Laundry Room, Main Level
Features
- Breakfast Bar, Kitchen Island, Open Floorplan, Walk-In Closet(s)
- Flooring: Bamboo, Tile, Wood
- Doors: Insulated Door(s), Pocket Doors
- Windows: Insulated Windows
- Basement: Daylight,Exterior Entry,Finished,Interior Entry,Walk-Out Access,Walk-Up Access
Interior area
- Total structure area: 1,751
- Total interior livable area: 2,805 sqft
- Finished area above ground: 1,751
- Finished area below ground: 1,054
Property
Parking
- Parking features: Driveway
- Has uncovered spaces: Yes
Features
- Levels: Two
- Stories: 2
- Patio & porch: Covered, Deck, Front Porch, Rear Porch
Lot
- Size: 0.25 Acres
Details
- Parcel number: 965847556600000
- Zoning: RM6
- Special conditions: Standard
Construction
Type & style
- Home type: SingleFamily
- Architectural style: Arts and Crafts
- Property subtype: Single Family Residence
Materials
- Fiber Cement
- Roof: Shingle,Metal
Condition
- New construction: Yes
- Year built: 2025
Details
- Builder name: JAG Construction
Utilities & green energy
- Sewer: Public Sewer
- Water: City
- Utilities for property: Cable Available, Electricity Connected
Green energy
- Energy efficient items: Insulation
- Construction elements: Advanced Framing, Low VOC Coatings, No VOC Coatings
- Water conservation: Water-Smart Landscaping
Community & neighborhood
Security
- Security features: Carbon Monoxide Detector(s), Smoke Detector(s)
Location
- Region: Asheville
- Subdivision: Haw Creek
Other
Other facts
- Listing terms: Cash,Conventional
- Road surface type: Asphalt, Paved
Price history
| Date | Event | Price |
|---|---|---|
| 9/22/2025 | Sold | $749,900$267/sqft |
Source: | ||
| 9/3/2025 | Price change | $749,900-6.1%$267/sqft |
Source: | ||
| 7/14/2025 | Price change | $799,000-4.3%$285/sqft |
Source: | ||
| 5/23/2025 | Listed for sale | $835,000$298/sqft |
Source: | ||
Public tax history
| Year | Property taxes | Tax assessment |
|---|---|---|
| 2025 | $3,000 +622.5% | $303,500 +577.5% |
| 2024 | $415 +1.7% | $44,800 -1.1% |
| 2023 | $408 +1.1% | $45,300 |
Find assessor info on the county website
Neighborhood: 28805
Nearby schools
GreatSchools rating
- 4/10Haw Creek ElementaryGrades: PK-5Distance: 0.8 mi
- 8/10A C Reynolds MiddleGrades: 6-8Distance: 3.7 mi
- 8/10Buncombe County Middle College High SchoolGrades: 11-12Distance: 2.5 mi
Schools provided by the listing agent
- Elementary: Haw Creek
- Middle: AC Reynolds
- High: AC Reynolds
Source: Canopy MLS as distributed by MLS GRID. This data may not be complete. We recommend contacting the local school district to confirm school assignments for this home.
Get a cash offer in 3 minutes
Find out how much your home could sell for in as little as 3 minutes with a no-obligation cash offer.
Estimated market value
$739,000
Get a cash offer in 3 minutes
Find out how much your home could sell for in as little as 3 minutes with a no-obligation cash offer.
Estimated market value
$739,000


