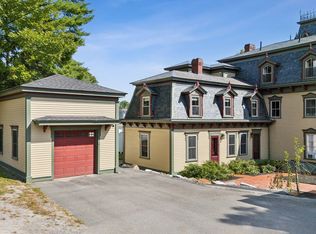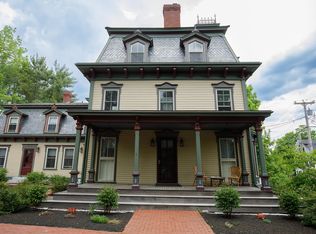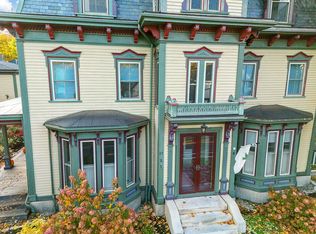Closed
$596,000
11 Middle Street, Hallowell, ME 04347
4beds
2,868sqft
Single Family Residence
Built in 1830
10,018.8 Square Feet Lot
$657,900 Zestimate®
$208/sqft
$2,679 Estimated rent
Home value
$657,900
$618,000 - $704,000
$2,679/mo
Zestimate® history
Loading...
Owner options
Explore your selling options
What's special
Exceptional 3-4 BR, 3 bath circa 1830 Antique Colonial in the heart of Hallowell, just a few minute walk to the riverfront / downtown shops / restaurants. This gracious and historical ''John D. Lord'' home has been well maintained and extensively updated over the years. Beautiful woodwork and moldings, handsome hardwood floors, and loads of upgrades including kitchen and baths. Bright and airy throughout, and lots of charm. This home features a family friendly layout plus options for work at home. Fabulous kitchen w/ granite, skylight, center island and breakfast/sitting area with gas fireplace. Formal DR and LR's, first floor 4th BR or den, 7 fireplaces, exceptional 4-season glass sunroom/porch & a library/office w/ skylight and built-ins. A lovely primary suite with private bath. Entry/mudroom w/ laundry. Professionally landscaped w/ rock walls, fencing, and a delightful stone patio. 2-car garage, automatic generator. ''John D. Lord'', 1797-1897, was one of the best-known architects and builders in New England, including work on the State Capitol building. See attached writeup.
Zillow last checked: 8 hours ago
Listing updated: January 14, 2025 at 07:05pm
Listed by:
Sprague & Curtis Real Estate bill@spragueandcurtis.com
Bought with:
Sprague & Curtis Real Estate
Source: Maine Listings,MLS#: 1563381
Facts & features
Interior
Bedrooms & bathrooms
- Bedrooms: 4
- Bathrooms: 3
- Full bathrooms: 3
Primary bedroom
- Features: Full Bath, Suite
- Level: Second
Bedroom 1
- Level: First
Bedroom 2
- Level: Second
Bedroom 3
- Level: Second
Den
- Level: First
Dining room
- Level: First
Kitchen
- Features: Eat-in Kitchen, Gas Fireplace, Kitchen Island
- Level: First
Living room
- Features: Gas Fireplace
- Level: First
Sunroom
- Features: Four-Season
- Level: First
Heating
- Baseboard, Hot Water, Zoned
Cooling
- None
Features
- 1st Floor Bedroom, Attic, Storage, Primary Bedroom w/Bath
- Flooring: Tile, Wood
- Basement: Bulkhead,Interior Entry,Full,Unfinished
- Number of fireplaces: 2
Interior area
- Total structure area: 2,868
- Total interior livable area: 2,868 sqft
- Finished area above ground: 2,868
- Finished area below ground: 0
Property
Parking
- Total spaces: 2
- Parking features: Paved, On Site, Garage Door Opener, Detached
- Garage spaces: 2
Features
- Patio & porch: Patio
Lot
- Size: 10,018 sqft
- Features: Historic District, Interior Lot, City Lot, Near Shopping, Near Turnpike/Interstate, Neighborhood, Corner Lot, Level, Open Lot, Sidewalks, Landscaped
Details
- Parcel number: HALLM005L015
- Zoning: Residential
- Other equipment: Generator
Construction
Type & style
- Home type: SingleFamily
- Architectural style: Colonial
- Property subtype: Single Family Residence
Materials
- Wood Frame, Clapboard, Wood Siding
- Foundation: Granite
- Roof: Shingle
Condition
- Year built: 1830
Utilities & green energy
- Electric: Circuit Breakers
- Sewer: Public Sewer
- Water: Public
Community & neighborhood
Location
- Region: Hallowell
Other
Other facts
- Road surface type: Paved
Price history
| Date | Event | Price |
|---|---|---|
| 8/11/2023 | Sold | $596,000-0.5%$208/sqft |
Source: | ||
| 6/28/2023 | Contingent | $599,000$209/sqft |
Source: | ||
| 6/26/2023 | Listed for sale | $599,000+78.3%$209/sqft |
Source: | ||
| 6/9/2017 | Sold | $336,000-3.2%$117/sqft |
Source: | ||
| 4/24/2017 | Price change | $347,000-4.9%$121/sqft |
Source: Coldwell Banker Rizzo Mattson, Realtors #1279833 Report a problem | ||
Public tax history
| Year | Property taxes | Tax assessment |
|---|---|---|
| 2024 | $7,385 +18.7% | $371,100 +37.5% |
| 2023 | $6,221 +3.8% | $269,900 |
| 2022 | $5,992 +4.2% | $269,900 |
Find assessor info on the county website
Neighborhood: 04347
Nearby schools
GreatSchools rating
- 6/10Hall-Dale Elementary SchoolGrades: PK-4Distance: 0.6 mi
- 7/10Hall-Dale Middle and High SchoolGrades: 5-12Distance: 1.5 mi
Get pre-qualified for a loan
At Zillow Home Loans, we can pre-qualify you in as little as 5 minutes with no impact to your credit score.An equal housing lender. NMLS #10287.


