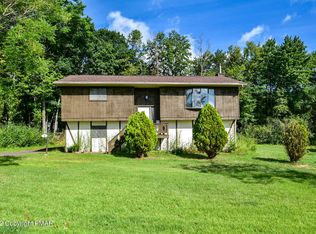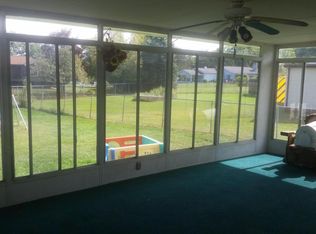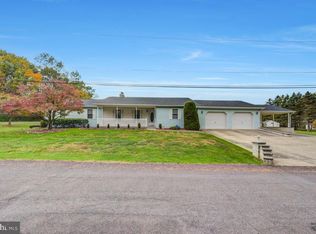Sold for $275,000
$275,000
11 Michael Rd, White Haven, PA 18661
4beds
2,430sqft
Single Family Residence
Built in 1975
0.67 Acres Lot
$312,600 Zestimate®
$113/sqft
$2,229 Estimated rent
Home value
$312,600
$294,000 - $331,000
$2,229/mo
Zestimate® history
Loading...
Owner options
Explore your selling options
What's special
This home has what you want! 4 bedroom bilevel with nice size rooms and great flow. Many updates including roof, windows, flooring, sunroom, deck, upstairs heat and central air. Sitting on a large lot with fenced in rear yard. An attached 2 car garage and paved driveway finish off the package.
Zillow last checked: 8 hours ago
Listing updated: March 03, 2025 at 01:30am
Listed by:
Randy B Hockman 570-510-5794,
RPA Real Estate
Bought with:
(Luzerne) LCAR Member
NON MEMBER
Source: PMAR,MLS#: PM-101849
Facts & features
Interior
Bedrooms & bathrooms
- Bedrooms: 4
- Bathrooms: 2
- Full bathrooms: 2
Primary bedroom
- Description: Carpet, closet
- Level: First
- Area: 171
- Dimensions: 14.25 x 12
Bedroom 2
- Description: Carpet, closet
- Level: First
- Area: 150
- Dimensions: 10 x 15
Bedroom 3
- Description: Carpet, closet
- Level: First
- Area: 120.75
- Dimensions: 10.5 x 11.5
Bedroom 4
- Description: Carpet, closet
- Level: Lower
- Area: 165
- Dimensions: 15 x 11
Primary bathroom
- Description: Modern, new vanity
- Level: First
- Area: 96
- Dimensions: 8 x 12
Bathroom 2
- Description: Shower, modern
- Level: Lower
- Area: 50.38
- Dimensions: 7.75 x 6.5
Dining room
- Description: Carpet
- Level: First
- Area: 125
- Dimensions: 10 x 12.5
Family room
- Description: Brick fireplace, carpet
- Level: Lower
- Area: 242.25
- Dimensions: 19 x 12.75
Other
- Description: Newer, bright, heated, opens to deck
- Level: First
- Area: 221.13
- Dimensions: 15.25 x 14.5
Kitchen
- Description: Modern, eat in, lots of storage
- Level: First
- Area: 146.88
- Dimensions: 11.75 x 12.5
Laundry
- Description: Easy access
- Level: Lower
- Area: 46.5
- Dimensions: 6 x 7.75
Living room
- Description: Carpet
- Level: First
- Area: 236.25
- Dimensions: 15.75 x 15
Office
- Description: Closet, opens to garage
- Level: Lower
- Area: 133.88
- Dimensions: 8.5 x 15.75
Heating
- Baseboard, Heat Pump, Electric
Cooling
- Central Air
Appliances
- Included: Electric Range, Refrigerator, Water Heater, Dishwasher, Microwave
- Laundry: Electric Dryer Hookup, Washer Hookup
Features
- Eat-in Kitchen
- Flooring: Carpet, Laminate
- Basement: Full,Finished,Concrete
- Has fireplace: Yes
- Fireplace features: Basement, Family Room
- Common walls with other units/homes: No Common Walls
Interior area
- Total structure area: 2,430
- Total interior livable area: 2,430 sqft
- Finished area above ground: 1,260
- Finished area below ground: 1,170
Property
Parking
- Total spaces: 2
- Parking features: Garage
- Garage spaces: 2
Features
- Stories: 1
- Patio & porch: Deck
- Fencing: Front Yard
Lot
- Size: 0.67 Acres
- Dimensions: 183 x 159 IRR
- Features: Level
Details
- Additional structures: Storage
- Parcel number: Q11S3005011
- Zoning description: Residential
Construction
Type & style
- Home type: SingleFamily
- Architectural style: Bi-Level
- Property subtype: Single Family Residence
Materials
- Brick, Vinyl Siding, Attic/Crawl Hatchway(s) Insulated
- Roof: Asphalt
Condition
- Year built: 1975
Utilities & green energy
- Electric: 200+ Amp Service
- Sewer: Public Sewer
- Water: Private
- Utilities for property: Cable Available
Community & neighborhood
Location
- Region: White Haven
- Subdivision: Lake Agmar
HOA & financial
HOA
- Has HOA: No
Other
Other facts
- Listing terms: Conventional
- Road surface type: Paved
Price history
| Date | Event | Price |
|---|---|---|
| 3/17/2023 | Sold | $275,000-7.4%$113/sqft |
Source: PMAR #PM-101849 Report a problem | ||
| 11/7/2022 | Price change | $296,900-1%$122/sqft |
Source: Luzerne County AOR #22-4596 Report a problem | ||
| 9/15/2022 | Listed for sale | $299,900$123/sqft |
Source: Luzerne County AOR #22-4596 Report a problem | ||
Public tax history
| Year | Property taxes | Tax assessment |
|---|---|---|
| 2023 | $3,611 +3% | $182,700 |
| 2022 | $3,507 | $182,700 |
| 2021 | $3,507 +12% | $182,700 |
Find assessor info on the county website
Neighborhood: 18661
Nearby schools
GreatSchools rating
- 5/10Freeland El/Middle SchoolGrades: K-8Distance: 5.1 mi
- 4/10Hazleton Area High SchoolGrades: 9-12Distance: 11.4 mi

Get pre-qualified for a loan
At Zillow Home Loans, we can pre-qualify you in as little as 5 minutes with no impact to your credit score.An equal housing lender. NMLS #10287.


