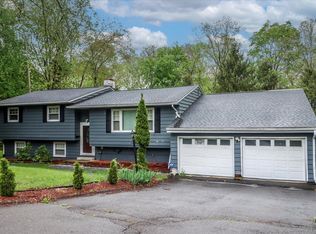Sold for $470,000 on 01/31/25
$470,000
11 Merwin Brook Road, Brookfield, CT 06804
2beds
1,476sqft
Single Family Residence
Built in 1940
2.6 Acres Lot
$491,000 Zestimate®
$318/sqft
$3,141 Estimated rent
Home value
$491,000
$437,000 - $550,000
$3,141/mo
Zestimate® history
Loading...
Owner options
Explore your selling options
What's special
Unique GARDENER'S PARADISE on 2.6 acres. This charming property features a freshly painted 2-bedroom Cape Cod style home, rustic work shop and 2-car detached garage. Enjoy nature on this exceptional property with a brook that meanders through lush perennial gardens surrounded by vibrant flowering trees and shrubs. The Kitchen features hand-crafted cabinets, an inviting breakfast nook, and expansive windows that take in the peaceful views. The Great Room includes a dining area, built in shelves and brick fireplace with a woodstove, while the Front Den's French doors open to the covered porch. The Primary Bedroom is a tranquil retreat complete with a skylight and unique windows framing the natural surroundings. Both full baths have been remodeled/updated. A spacious enclosed screened porch, rear patio and hot tub create outside spaces for relaxation. This is a nature lovers' sanctuary. Many updates include septic, well, and roof.
Zillow last checked: 8 hours ago
Listing updated: January 31, 2025 at 10:41am
Listed by:
Jim Hegarty 203-313-3487,
Hegarty & Co Real Estate 203-775-8353,
Joanne Williams 203-470-1086,
Hegarty & Co Real Estate
Bought with:
Pam Famiglietti, RES.0767352
William Raveis Real Estate
Source: Smart MLS,MLS#: 24055557
Facts & features
Interior
Bedrooms & bathrooms
- Bedrooms: 2
- Bathrooms: 2
- Full bathrooms: 2
Primary bedroom
- Features: Full Bath, Hardwood Floor, L-Shaped, Tile Floor
- Level: Upper
- Area: 399 Square Feet
- Dimensions: 19 x 21
Bedroom
- Features: Hardwood Floor
- Level: Upper
- Area: 294 Square Feet
- Dimensions: 14 x 21
Den
- Features: French Doors, Hardwood Floor
- Level: Main
- Area: 210 Square Feet
- Dimensions: 10.5 x 20
Great room
- Features: Cathedral Ceiling(s), Beamed Ceilings, Ceiling Fan(s), Fireplace, Hardwood Floor
- Level: Main
- Area: 380 Square Feet
- Dimensions: 19 x 20
Kitchen
- Features: Breakfast Nook, Tile Floor
- Level: Main
- Area: 330 Square Feet
- Dimensions: 15 x 22
Heating
- Forced Air, Oil
Cooling
- Ceiling Fan(s), Window Unit(s)
Appliances
- Included: Oven/Range, Microwave, Refrigerator, Washer, Dryer, Water Heater
- Laundry: Main Level
Features
- Basement: Partial
- Attic: None
- Number of fireplaces: 1
Interior area
- Total structure area: 1,476
- Total interior livable area: 1,476 sqft
- Finished area above ground: 1,476
- Finished area below ground: 0
Property
Parking
- Total spaces: 3
- Parking features: Detached, Off Street, Unpaved, Garage Door Opener
- Garage spaces: 2
Features
- Patio & porch: Screened, Porch
- Spa features: Heated
- Waterfront features: Waterfront, Brook
Lot
- Size: 2.60 Acres
- Features: Wetlands, Few Trees, Level
Details
- Parcel number: 54518
- Zoning: R-80
Construction
Type & style
- Home type: SingleFamily
- Architectural style: Cape Cod
- Property subtype: Single Family Residence
Materials
- Wood Siding
- Foundation: Stone
- Roof: Asphalt
Condition
- New construction: No
- Year built: 1940
Utilities & green energy
- Sewer: Septic Tank
- Water: Well
Community & neighborhood
Community
- Community features: Golf, Health Club, Lake, Park, Public Rec Facilities
Location
- Region: Brookfield
- Subdivision: Route 133
Price history
| Date | Event | Price |
|---|---|---|
| 1/31/2025 | Sold | $470,000-5.1%$318/sqft |
Source: | ||
| 11/30/2024 | Pending sale | $495,000$335/sqft |
Source: | ||
| 11/22/2024 | Listed for sale | $495,000+45.6%$335/sqft |
Source: | ||
| 2/1/2020 | Listing removed | $340,000$230/sqft |
Source: Hegarty & Co Real Estate #170220817 Report a problem | ||
| 11/12/2019 | Price change | $340,000-1.4%$230/sqft |
Source: Hegarty & Co Real Estate #170220817 Report a problem | ||
Public tax history
| Year | Property taxes | Tax assessment |
|---|---|---|
| 2025 | $7,221 +3.7% | $249,600 |
| 2024 | $6,964 +3.9% | $249,600 +0% |
| 2023 | $6,702 +3.8% | $249,510 |
Find assessor info on the county website
Neighborhood: 06804
Nearby schools
GreatSchools rating
- 6/10Candlewood Lake Elementary SchoolGrades: K-5Distance: 2.6 mi
- 7/10Whisconier Middle SchoolGrades: 6-8Distance: 2.1 mi
- 8/10Brookfield High SchoolGrades: 9-12Distance: 0.9 mi
Schools provided by the listing agent
- Elementary: Center
- High: Brookfield
Source: Smart MLS. This data may not be complete. We recommend contacting the local school district to confirm school assignments for this home.

Get pre-qualified for a loan
At Zillow Home Loans, we can pre-qualify you in as little as 5 minutes with no impact to your credit score.An equal housing lender. NMLS #10287.
Sell for more on Zillow
Get a free Zillow Showcase℠ listing and you could sell for .
$491,000
2% more+ $9,820
With Zillow Showcase(estimated)
$500,820