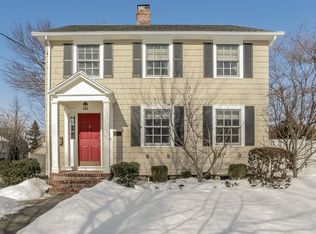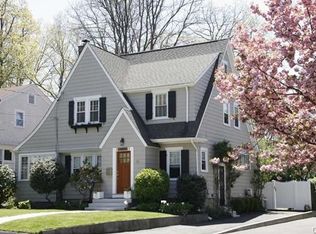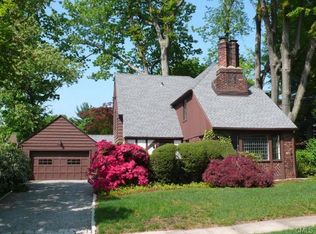Sold for $711,200
$711,200
11 Merrill Road, Norwalk, CT 06851
4beds
2,022sqft
Single Family Residence
Built in 1975
8,276.4 Square Feet Lot
$818,500 Zestimate®
$352/sqft
$4,398 Estimated rent
Home value
$818,500
$769,000 - $868,000
$4,398/mo
Zestimate® history
Loading...
Owner options
Explore your selling options
What's special
Be the lucky one to move right in to this renovated home on sought after street! New roof, new siding, new windows, hardwood floor refinished, new quartz countertops and new appliances in spacious open great room/ dining room/ kitchen! Full bath off primary bedroom with new tub/tile/vanity and flooring! First floor offers spacious entry foyer, Family room with fireplace and new slider to patio. First floor bedroom with new full bath with walk in shower, new washer and dryer, new vanity, toilet, and tile! Back yard is amazing, fenced, level and large! Ready for you to entertain on your freshly painted and floored deck and patio or just enjoy a private space with friends and pets! Great outdoor space! You can enjoy this home for years to come with all the new uodates! Brand new energy efficient heating system, cental air AND generator! Agent related to Trustee.
Zillow last checked: 8 hours ago
Listing updated: July 09, 2024 at 08:19pm
Listed by:
Valerie Wyman 203-451-5959,
William Pitt Sotheby's Int'l 203-227-1246
Bought with:
Kim Kendall, REB.0791664
Keller Williams Realty
Greg Miller
Keller Williams Realty
Source: Smart MLS,MLS#: 170606715
Facts & features
Interior
Bedrooms & bathrooms
- Bedrooms: 4
- Bathrooms: 2
- Full bathrooms: 2
Primary bedroom
- Features: Full Bath, Hardwood Floor
- Level: Upper
Bedroom
- Features: Hardwood Floor
- Level: Upper
Bedroom
- Features: Hardwood Floor
- Level: Upper
Bedroom
- Level: Main
Bathroom
- Features: Stall Shower, Laundry Hookup
- Level: Main
Bathroom
- Features: Tub w/Shower
- Level: Upper
Dining room
- Features: Sliders, Hardwood Floor
- Level: Upper
Family room
- Features: Fireplace, Sliders
- Level: Main
Kitchen
- Features: Quartz Counters, Dining Area, Hardwood Floor
- Level: Upper
Living room
- Features: Hardwood Floor
- Level: Upper
Heating
- Heat Pump, Forced Air, Electric
Cooling
- Central Air, Heat Pump
Appliances
- Included: Oven/Range, Microwave, Refrigerator, Dishwasher, Washer, Dryer, Electric Water Heater
- Laundry: Main Level
Features
- Entrance Foyer
- Windows: Thermopane Windows
- Basement: None
- Attic: Pull Down Stairs,Floored,Storage
- Number of fireplaces: 1
Interior area
- Total structure area: 2,022
- Total interior livable area: 2,022 sqft
- Finished area above ground: 2,022
Property
Parking
- Total spaces: 1
- Parking features: Attached, Private, Paved
- Attached garage spaces: 1
- Has uncovered spaces: Yes
Features
- Patio & porch: Deck, Patio
- Exterior features: Sidewalk, Stone Wall
- Fencing: Wood
Lot
- Size: 8,276 sqft
- Features: Level
Details
- Parcel number: 232030
- Zoning: B
- Other equipment: Generator
Construction
Type & style
- Home type: SingleFamily
- Architectural style: Hi-Ranch
- Property subtype: Single Family Residence
Materials
- Vinyl Siding
- Foundation: Block
- Roof: Asphalt
Condition
- New construction: No
- Year built: 1975
Utilities & green energy
- Sewer: Public Sewer
- Water: Public
Green energy
- Energy efficient items: Ridge Vents, Windows
Community & neighborhood
Community
- Community features: Library, Medical Facilities, Near Public Transport, Shopping/Mall
Location
- Region: Norwalk
Price history
| Date | Event | Price |
|---|---|---|
| 12/18/2023 | Sold | $711,200-3.8%$352/sqft |
Source: | ||
| 11/24/2023 | Contingent | $739,000$365/sqft |
Source: | ||
| 10/28/2023 | Listed for sale | $739,000+97.1%$365/sqft |
Source: | ||
| 11/13/2012 | Sold | $375,000-3.8%$185/sqft |
Source: | ||
| 8/28/2012 | Price change | $389,999-2.5%$193/sqft |
Source: Coldwell Banker Residential Brokerage - Wilton/Norwalk Office #98537268 Report a problem | ||
Public tax history
| Year | Property taxes | Tax assessment |
|---|---|---|
| 2025 | $10,962 +16% | $457,790 +14.3% |
| 2024 | $9,450 +27.8% | $400,560 +36.3% |
| 2023 | $7,395 +1.9% | $293,910 |
Find assessor info on the county website
Neighborhood: 06851
Nearby schools
GreatSchools rating
- 5/10Tracey SchoolGrades: K-5Distance: 0.5 mi
- 5/10West Rocks Middle SchoolGrades: 6-8Distance: 0.9 mi
- 3/10Norwalk High SchoolGrades: 9-12Distance: 0.7 mi
Schools provided by the listing agent
- High: Norwalk
Source: Smart MLS. This data may not be complete. We recommend contacting the local school district to confirm school assignments for this home.
Get pre-qualified for a loan
At Zillow Home Loans, we can pre-qualify you in as little as 5 minutes with no impact to your credit score.An equal housing lender. NMLS #10287.
Sell for more on Zillow
Get a Zillow Showcase℠ listing at no additional cost and you could sell for .
$818,500
2% more+$16,370
With Zillow Showcase(estimated)$834,870


