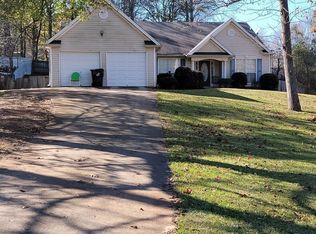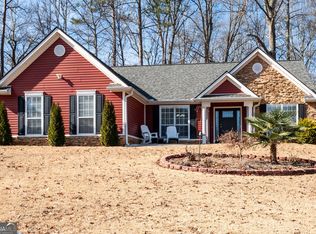Stunningly updated 4 bedrooms and 2 full baths Stepless Ranch. Open Floor Plan, matching light fixtures, updated kitchen with granite counter tops. No Carpet, Master on Main, Level, landscaped yard, and POOL. Your own sparkling pool to cool off in all summer long with diving board. Move in Ready and Won't Last Long! Seller will contribute $3000 towards closing costs with preferred lender and attorney.
This property is off market, which means it's not currently listed for sale or rent on Zillow. This may be different from what's available on other websites or public sources.

