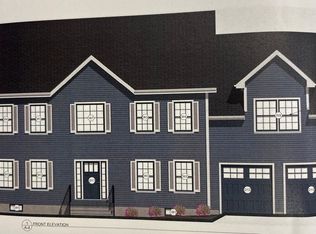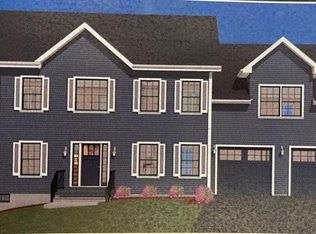Sold for $510,000
$510,000
11 Mendon Rd, Northbridge, MA 01534
3beds
1,927sqft
Single Family Residence
Built in 1952
1.06 Acres Lot
$555,100 Zestimate®
$265/sqft
$2,986 Estimated rent
Home value
$555,100
$527,000 - $583,000
$2,986/mo
Zestimate® history
Loading...
Owner options
Explore your selling options
What's special
Have you been looking for that quaint country setting? If so, you can move right into this beautifully renovated 3 bdm, 2 bth Cape. Enjoy an acre+ lot with a spacious private yard. The 1st fl offers an updated open kitchen concept with new stainless steel appliances, white cabinetry and granite countertops, a completely remodeled full bath, 2 bdm with refinished hardwood floors, laundry & a spacious living room w/ potential for an office or dining rm. On the upper level, find a private and spacious primary bedroom and bath. The tranquil yard offers a relaxing respite and a great for entertaining. If you are looking to add more living area, the walk out basement offers the potential of being finished and lots of storage space and a garage. Mechanical Updates to the house include: upgraded electric, central air, brand new windows and vinyl siding, a new 3 bed septic system and a private well and filteration. All this with easy access to highways, shopping, parks, trails and more.
Zillow last checked: 8 hours ago
Listing updated: August 18, 2023 at 04:28pm
Listed by:
Kevin Dumont 401-305-0893,
Better Living Real Estate, LLC 781-821-0105,
Heather Alves 508-507-8844
Bought with:
Brenda Demers
Gibson Sotheby's International Realty
Source: MLS PIN,MLS#: 73136441
Facts & features
Interior
Bedrooms & bathrooms
- Bedrooms: 3
- Bathrooms: 2
- Full bathrooms: 2
- Main level bathrooms: 1
- Main level bedrooms: 2
Primary bedroom
- Features: Flooring - Wall to Wall Carpet
- Level: Second
- Area: 312
- Dimensions: 26 x 12
Bedroom 2
- Features: Flooring - Hardwood
- Level: Main,First
- Area: 165
- Dimensions: 11 x 15
Bedroom 3
- Features: Flooring - Hardwood
- Level: Main,First
- Area: 121
- Dimensions: 11 x 11
Primary bathroom
- Features: No
Bathroom 1
- Features: Bathroom - Full, Bathroom - Tiled With Tub & Shower, Flooring - Stone/Ceramic Tile
- Level: Main,First
- Area: 54
- Dimensions: 9 x 6
Bathroom 2
- Features: Bathroom - Full, Bathroom - With Shower Stall, Flooring - Stone/Ceramic Tile
- Level: Second
- Area: 108
- Dimensions: 12 x 9
Dining room
- Features: Flooring - Vinyl
- Level: First
- Area: 312
- Dimensions: 24 x 13
Kitchen
- Features: Flooring - Vinyl, Countertops - Stone/Granite/Solid, Kitchen Island, Cabinets - Upgraded, Stainless Steel Appliances
- Level: First
- Area: 182
- Dimensions: 14 x 13
Living room
- Features: Ceiling Fan(s), Flooring - Wall to Wall Carpet
- Level: First
- Area: 475
- Dimensions: 19 x 25
Heating
- Forced Air, Propane
Cooling
- Central Air
Appliances
- Included: Electric Water Heater, Water Heater, Range, Dishwasher, Microwave, Refrigerator
- Laundry: Flooring - Vinyl, Main Level, Electric Dryer Hookup, Washer Hookup, First Floor
Features
- Internet Available - Unknown
- Flooring: Wood, Tile, Carpet, Vinyl / VCT
- Doors: Insulated Doors
- Windows: Insulated Windows
- Basement: Partial,Crawl Space,Walk-Out Access,Interior Entry,Garage Access,Concrete,Unfinished
- Has fireplace: No
Interior area
- Total structure area: 1,927
- Total interior livable area: 1,927 sqft
Property
Parking
- Total spaces: 7
- Parking features: Under, Stone/Gravel, Paved
- Attached garage spaces: 1
- Uncovered spaces: 6
Features
- Exterior features: Rain Gutters
Lot
- Size: 1.06 Acres
- Features: Corner Lot, Sloped
Details
- Parcel number: M:00029 B:00007,1641248
- Zoning: R1
Construction
Type & style
- Home type: SingleFamily
- Architectural style: Cape,Farmhouse
- Property subtype: Single Family Residence
Materials
- Frame
- Foundation: Concrete Perimeter
- Roof: Shingle
Condition
- Year built: 1952
Utilities & green energy
- Electric: Circuit Breakers, 200+ Amp Service
- Sewer: Private Sewer
- Water: Private
- Utilities for property: for Electric Range, for Electric Oven, for Electric Dryer, Washer Hookup
Green energy
- Energy efficient items: Thermostat
Community & neighborhood
Community
- Community features: Shopping, Walk/Jog Trails, Golf, Bike Path, Conservation Area, Highway Access, House of Worship, Private School, Public School
Location
- Region: Northbridge
Price history
| Date | Event | Price |
|---|---|---|
| 8/17/2023 | Sold | $510,000-1.9%$265/sqft |
Source: MLS PIN #73136441 Report a problem | ||
| 7/19/2023 | Contingent | $520,000$270/sqft |
Source: MLS PIN #73136441 Report a problem | ||
| 7/14/2023 | Listed for sale | $520,000+5.1%$270/sqft |
Source: MLS PIN #73136441 Report a problem | ||
| 6/3/2023 | Listing removed | $495,000$257/sqft |
Source: MLS PIN #73104370 Report a problem | ||
| 4/30/2023 | Contingent | $495,000$257/sqft |
Source: MLS PIN #73104370 Report a problem | ||
Public tax history
| Year | Property taxes | Tax assessment |
|---|---|---|
| 2025 | $6,100 +0% | $517,400 +2.6% |
| 2024 | $6,098 +42.6% | $504,400 +52.9% |
| 2023 | $4,276 +13.4% | $329,900 +20.4% |
Find assessor info on the county website
Neighborhood: 01534
Nearby schools
GreatSchools rating
- NANorthbridge Elementary SchoolGrades: PK-1Distance: 1.9 mi
- 4/10Northbridge Middle SchoolGrades: 6-8Distance: 1.8 mi
- 4/10Northbridge High SchoolGrades: 9-12Distance: 1.8 mi
Schools provided by the listing agent
- Elementary: W Edward Balmer
- Middle: Northbridge Mid
- High: Northbridge Hs
Source: MLS PIN. This data may not be complete. We recommend contacting the local school district to confirm school assignments for this home.
Get a cash offer in 3 minutes
Find out how much your home could sell for in as little as 3 minutes with a no-obligation cash offer.
Estimated market value$555,100
Get a cash offer in 3 minutes
Find out how much your home could sell for in as little as 3 minutes with a no-obligation cash offer.
Estimated market value
$555,100

