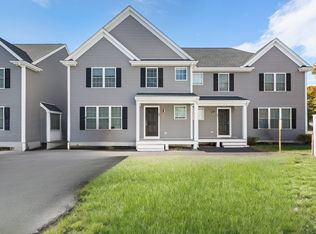USE GPS 8 MENDON RD. NEW CONSTRUCTION! Large duplex condominium set on nice lot with big yard! Open floor plan with oversized rooms features a huge kitchen with center island, granite counter, hardwood floors and slider to deck, open to large living room with gas fireplace and hardwood floors plus a half bath and laundry . 2nd floor has master suite with full bath featuring a shower, granite counter and tile floor. 2 additional good-sized bedrooms, another full bath with tile floor and granite counters. Other features include: hardwood stairs, 2 zone FHA with Central AC, low maintenance vinyl siding. Convenient to major highways, schools and shopping!
This property is off market, which means it's not currently listed for sale or rent on Zillow. This may be different from what's available on other websites or public sources.
