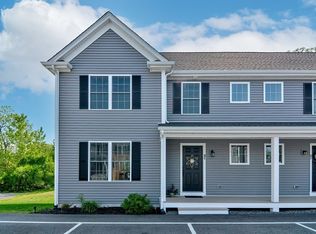Sold for $460,000 on 06/11/24
$460,000
11 Mendon Rd #C, Attleboro, MA 02703
3beds
1,568sqft
Condominium, Townhouse
Built in 2020
-- sqft lot
$477,600 Zestimate®
$293/sqft
$3,190 Estimated rent
Home value
$477,600
$435,000 - $525,000
$3,190/mo
Zestimate® history
Loading...
Owner options
Explore your selling options
What's special
Step into this immaculate, bright townhouse like new featuring an open floor plan on the first floor, perfect for entertaining. The kitchen boasts gas cooktop, granite countertops, a center island, and a separate dining area with sliding doors leading to a patio and fenced-in yard for privacy. The first floor also includes laundry, a half bath, a spacious living room with a gas-burning fireplace, and recessed lighting. Upstairs, the master suite offers a master bath with double sinks, granite countertops and large shower along with an additional full bath and two spacious bedrooms. Enjoy central air and a large basement with the potential for extra living space. With two deeded parking spaces, this property is conveniently located near shopping and highways.
Zillow last checked: 8 hours ago
Listing updated: June 26, 2024 at 11:49am
Listed by:
Jeannine Iozzo 617-943-9487,
Keller Williams Elite 508-695-4545
Bought with:
Connor Dowd
Keller Williams Coastal
Source: MLS PIN,MLS#: 73209969
Facts & features
Interior
Bedrooms & bathrooms
- Bedrooms: 3
- Bathrooms: 3
- Full bathrooms: 2
- 1/2 bathrooms: 1
Primary bedroom
- Features: Bathroom - Full, Bathroom - Double Vanity/Sink, Flooring - Stone/Ceramic Tile, Flooring - Wall to Wall Carpet
- Level: Second
Bedroom 2
- Features: Flooring - Wall to Wall Carpet
- Level: Second
Bedroom 3
- Features: Flooring - Wall to Wall Carpet
- Level: Second
Primary bathroom
- Features: Yes
Bathroom 1
- Features: Bathroom - Half, Countertops - Stone/Granite/Solid
- Level: First
Bathroom 2
- Features: Bathroom - With Tub & Shower, Flooring - Stone/Ceramic Tile, Countertops - Stone/Granite/Solid
- Level: Second
Bathroom 3
- Features: Bathroom - Full, Bathroom - Double Vanity/Sink, Bathroom - With Shower Stall, Flooring - Stone/Ceramic Tile, Countertops - Stone/Granite/Solid
- Level: Second
Dining room
- Features: Slider
- Level: First
Kitchen
- Features: Bathroom - Half, Dining Area, Countertops - Stone/Granite/Solid, Kitchen Island, Open Floorplan, Recessed Lighting, Slider, Gas Stove, Lighting - Pendant
- Level: First
Living room
- Features: Closet, Open Floorplan, Recessed Lighting
- Level: First
Heating
- Forced Air, Propane
Cooling
- Central Air
Appliances
- Laundry: First Floor, Electric Dryer Hookup, Washer Hookup
Features
- Flooring: Wood, Tile, Carpet
- Doors: Insulated Doors
- Windows: Insulated Windows
- Has basement: Yes
- Number of fireplaces: 1
- Fireplace features: Living Room
Interior area
- Total structure area: 1,568
- Total interior livable area: 1,568 sqft
Property
Parking
- Total spaces: 2
- Parking features: Off Street, Assigned, Deeded
- Uncovered spaces: 2
Features
- Patio & porch: Porch, Patio
- Exterior features: Porch, Patio
Details
- Parcel number: 5121129
- Zoning: RES
Construction
Type & style
- Home type: Townhouse
- Property subtype: Condominium, Townhouse
- Attached to another structure: Yes
Materials
- Frame
- Roof: Shingle
Condition
- Year built: 2020
Utilities & green energy
- Electric: Circuit Breakers
- Sewer: Public Sewer
- Water: Public
- Utilities for property: for Gas Range, for Electric Dryer, Washer Hookup, Icemaker Connection
Community & neighborhood
Security
- Security features: Security System
Community
- Community features: Public Transportation, Shopping, Highway Access, Public School, T-Station
Location
- Region: Attleboro
HOA & financial
HOA
- HOA fee: $250 monthly
- Services included: Insurance, Maintenance Grounds, Snow Removal
Price history
| Date | Event | Price |
|---|---|---|
| 6/11/2024 | Sold | $460,000$293/sqft |
Source: MLS PIN #73209969 | ||
| 3/30/2024 | Contingent | $460,000$293/sqft |
Source: MLS PIN #73209969 | ||
| 3/30/2024 | Listed for sale | $460,000$293/sqft |
Source: MLS PIN #73209969 | ||
| 3/20/2024 | Listing removed | $460,000$293/sqft |
Source: MLS PIN #73209969 | ||
| 3/16/2024 | Price change | $460,000+2.2%$293/sqft |
Source: MLS PIN #73209969 | ||
Public tax history
| Year | Property taxes | Tax assessment |
|---|---|---|
| 2025 | $5,299 +8.2% | $422,200 +9.7% |
| 2024 | $4,897 +4.4% | $384,700 +12.3% |
| 2023 | $4,690 +8.4% | $342,600 +14.4% |
Find assessor info on the county website
Neighborhood: 02703
Nearby schools
GreatSchools rating
- 6/10Robert J. Coelho Middle SchoolGrades: 5-8Distance: 1 mi
- 6/10Attleboro High SchoolGrades: 9-12Distance: 4.3 mi
- 4/10Hill-Roberts Elementary SchoolGrades: K-4Distance: 1.8 mi
Get a cash offer in 3 minutes
Find out how much your home could sell for in as little as 3 minutes with a no-obligation cash offer.
Estimated market value
$477,600
Get a cash offer in 3 minutes
Find out how much your home could sell for in as little as 3 minutes with a no-obligation cash offer.
Estimated market value
$477,600
