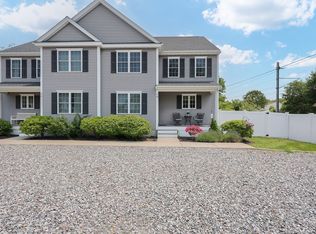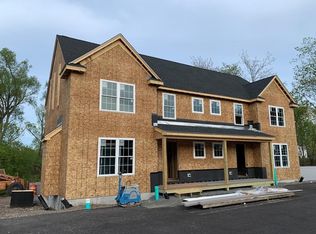Sold for $450,000
$450,000
11 Mendon Rd #B, Attleboro, MA 02703
3beds
1,680sqft
Condominium, Townhouse
Built in 2020
-- sqft lot
$489,500 Zestimate®
$268/sqft
$3,442 Estimated rent
Home value
$489,500
$445,000 - $538,000
$3,442/mo
Zestimate® history
Loading...
Owner options
Explore your selling options
What's special
Welcome to this Stunning, Modern young Townhouse nestled in the Heart of Attleboro! The first floor invites you into a sunlit, open-concept Living and Dining Area, seamlessly leading to a sleek Kitchen complete with Granite Countertops, Stainless Steel Appliances, and ample cabinet storage. Step out onto the Private Patio, ideal for relaxation, and enjoy the view of the beautifully manicured backyard. Upstairs, the spacious Primary Suite boasts a closet and an Ensuite Bath with a Double Vanity. Two additional versatile bedrooms provide space for family, guests, or a home office. This home is adorned with gleaming hardwood floors, convenient in-unit laundry, central air, and a full basement offering endless possibilities for future expansion, with both interior and exterior access. Located just minutes from Routes 95, 295, and 495, and the commuter rail to Boston/Providence, this move-in-ready gem is perfectly situated for comfort and convenience.
Zillow last checked: 8 hours ago
Listing updated: December 13, 2024 at 09:17am
Listed by:
Talib Hussain 774-266-1068,
Keller Williams Elite 508-695-4545
Bought with:
Matthew Kachanis
Williams & Stuart Real Estate
Source: MLS PIN,MLS#: 73305148
Facts & features
Interior
Bedrooms & bathrooms
- Bedrooms: 3
- Bathrooms: 3
- Full bathrooms: 2
- 1/2 bathrooms: 1
Primary bedroom
- Features: Bathroom - Full, Walk-In Closet(s), Flooring - Wall to Wall Carpet
- Level: Second
Bedroom 2
- Features: Closet, Flooring - Wall to Wall Carpet
- Level: Second
Bedroom 3
- Features: Closet, Flooring - Wall to Wall Carpet
- Level: Second
Primary bathroom
- Features: Yes
Bathroom 1
- Features: Bathroom - Half, Flooring - Stone/Ceramic Tile, Countertops - Stone/Granite/Solid
- Level: First
Bathroom 2
- Features: Bathroom - Full, Bathroom - Double Vanity/Sink, Bathroom - With Shower Stall, Closet - Linen, Flooring - Stone/Ceramic Tile, Countertops - Stone/Granite/Solid
- Level: Second
Bathroom 3
- Features: Bathroom - Full, Bathroom - With Tub & Shower, Closet - Linen, Flooring - Stone/Ceramic Tile, Countertops - Stone/Granite/Solid
- Level: Second
Dining room
- Level: First
Kitchen
- Features: Flooring - Hardwood, Countertops - Stone/Granite/Solid, Kitchen Island, Breakfast Bar / Nook, Recessed Lighting, Slider, Stainless Steel Appliances, Gas Stove
- Level: First
Living room
- Features: Flooring - Hardwood
- Level: First
Heating
- Forced Air, Propane
Cooling
- Central Air
Appliances
- Included: Range, Dishwasher, Microwave, Refrigerator, Washer, Dryer
- Laundry: Flooring - Stone/Ceramic Tile, Gas Dryer Hookup, Washer Hookup, First Floor, In Unit
Features
- Flooring: Tile, Carpet, Hardwood
- Has basement: Yes
- Number of fireplaces: 1
- Fireplace features: Living Room
- Common walls with other units/homes: End Unit
Interior area
- Total structure area: 1,680
- Total interior livable area: 1,680 sqft
Property
Parking
- Total spaces: 2
- Parking features: Off Street, Assigned, Deeded
- Uncovered spaces: 2
Features
- Entry location: Unit Placement(Street)
- Patio & porch: Patio
- Exterior features: Patio
Details
- Parcel number: M:16 L:241A U:UB,5121129
- Zoning: R4
Construction
Type & style
- Home type: Townhouse
- Property subtype: Condominium, Townhouse
- Attached to another structure: Yes
Materials
- Frame
- Roof: Shingle
Condition
- Year built: 2020
Utilities & green energy
- Electric: 100 Amp Service
- Sewer: Public Sewer
- Water: Public
- Utilities for property: for Gas Range, for Gas Oven, for Gas Dryer, Washer Hookup
Community & neighborhood
Community
- Community features: Public Transportation, Shopping, Tennis Court(s), Park, Walk/Jog Trails, Medical Facility, Bike Path, House of Worship, Private School, Public School, T-Station
Location
- Region: Attleboro
HOA & financial
HOA
- HOA fee: $250 monthly
- Services included: Insurance, Maintenance Structure, Maintenance Grounds, Snow Removal
Other
Other facts
- Listing terms: Contract
Price history
| Date | Event | Price |
|---|---|---|
| 12/13/2024 | Sold | $450,000$268/sqft |
Source: MLS PIN #73305148 Report a problem | ||
| 11/12/2024 | Contingent | $450,000$268/sqft |
Source: MLS PIN #73305148 Report a problem | ||
| 10/22/2024 | Listed for sale | $450,000+40.7%$268/sqft |
Source: MLS PIN #73305148 Report a problem | ||
| 7/15/2020 | Sold | $319,900$190/sqft |
Source: Agent Provided Report a problem | ||
Public tax history
| Year | Property taxes | Tax assessment |
|---|---|---|
| 2025 | $5,576 +8.7% | $444,300 +10.3% |
| 2024 | $5,129 +4.4% | $402,900 +12.3% |
| 2023 | $4,912 +8.4% | $358,800 +14.4% |
Find assessor info on the county website
Neighborhood: 02703
Nearby schools
GreatSchools rating
- 6/10Amvet Boulevard Elementary SchoolGrades: K-5Distance: 3.7 mi
- 6/10North Attleborough Middle SchoolGrades: 6-8Distance: 5 mi
- 6/10North Attleboro High SchoolGrades: 9-12Distance: 4.8 mi
Get a cash offer in 3 minutes
Find out how much your home could sell for in as little as 3 minutes with a no-obligation cash offer.
Estimated market value$489,500
Get a cash offer in 3 minutes
Find out how much your home could sell for in as little as 3 minutes with a no-obligation cash offer.
Estimated market value
$489,500

