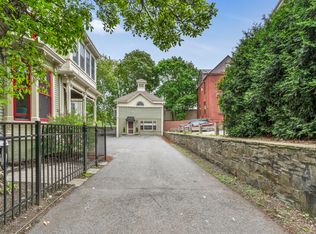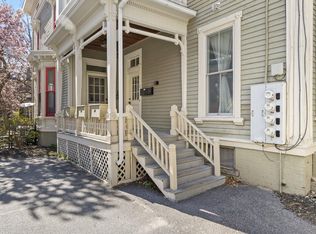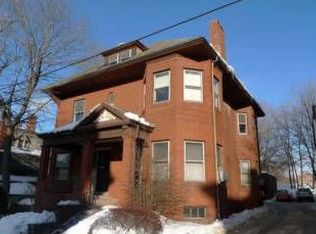Closed
$1,300,000
11 Mellen Street #1, Portland, ME 04101
4beds
3,066sqft
Condominium
Built in 1875
-- sqft lot
$1,374,700 Zestimate®
$424/sqft
$4,535 Estimated rent
Home value
$1,374,700
$1.25M - $1.50M
$4,535/mo
Zestimate® history
Loading...
Owner options
Explore your selling options
What's special
This spectacular Italianate condo lives like a single family home and offers 3,000 SF of luxury and comfort in downtown Portland. No detail was overlooked or expense spared as the owners created this rare 4 bed, 3 bath home on three floors, including the recently added primary suite. The first floor features a grand entry hall with sky high ceilings, wide pine floors, and original sweeping mahogany staircase with built-in storage underneath. The large eat-in kitchen is built for cooks with high end appliances, brand new induction oven, a wine fridge, large quartz topped island, and plenty of storage. The formal living room has a full bath adjacent making the space a prime opportunity for a first floor bedroom suite if desired. The second floor features three bedrooms and a full bath, plus a custom office crafted out of walnut and pine under the striking, floating stairs to the top floor. The third floor is your sanctuary - a private, spacious primary bedroom suite which includes a fitness room (with heat pumps to stay cool), stunning bath, walk-in closet, and laundry. Owners have deeded off-street parking for two cars, a large storage unit in the basement, exclusive control of the fenced in surrounding landscaping and private patio. Rounding out the list of luxury upgrades are the newly installed Lepage Millwork Windows for the first and second floor. This exceptional Italianate condo is a perfect blend of historic charm and modern comfort, offering an unparalleled downtown Portland lifestyle. * Under contract with Kick-Out clause. Still accepting offers*
Zillow last checked: 8 hours ago
Listing updated: September 26, 2024 at 07:33pm
Listed by:
Vitalius Real Estate Group, LLC
Bought with:
Portside Real Estate Group
Source: Maine Listings,MLS#: 1593837
Facts & features
Interior
Bedrooms & bathrooms
- Bedrooms: 4
- Bathrooms: 3
- Full bathrooms: 3
Primary bedroom
- Level: Third
Bedroom 2
- Level: Second
Bedroom 3
- Level: Second
Bedroom 4
- Level: Second
Dining room
- Level: First
Exercise room
- Level: Third
Kitchen
- Level: First
Living room
- Level: First
Heating
- Heat Pump, Hot Water, Zoned, Radiant, Radiator
Cooling
- Heat Pump
Appliances
- Included: Dishwasher, Dryer, Microwave, Gas Range, Refrigerator, Washer
Features
- 1st Floor Primary Bedroom w/Bath, Bathtub, One-Floor Living, Walk-In Closet(s), Primary Bedroom w/Bath
- Flooring: Wood
- Basement: Exterior Entry,Full,Unfinished
- Number of fireplaces: 3
Interior area
- Total structure area: 3,066
- Total interior livable area: 3,066 sqft
- Finished area above ground: 3,066
- Finished area below ground: 0
Property
Parking
- Parking features: Common, Paved, 1 - 4 Spaces
Features
- Levels: Multi/Split
Lot
- Features: City Lot, Near Shopping, Near Turnpike/Interstate, Near Town, Open Lot, Sidewalks
Details
- Parcel number: PTLDM047BC024001
- Zoning: B2B
Construction
Type & style
- Home type: Condo
- Architectural style: Other,Victorian
- Property subtype: Condominium
Materials
- Wood Frame, Wood Siding
- Roof: Shingle
Condition
- Year built: 1875
Utilities & green energy
- Electric: Circuit Breakers
- Sewer: Public Sewer
- Water: Public
- Utilities for property: Utilities On
Community & neighborhood
Location
- Region: Portland
HOA & financial
HOA
- Has HOA: Yes
- HOA fee: $585 monthly
Other
Other facts
- Road surface type: Paved
Price history
| Date | Event | Price |
|---|---|---|
| 9/6/2024 | Sold | $1,300,000-3.6%$424/sqft |
Source: | ||
| 9/6/2024 | Pending sale | $1,349,000$440/sqft |
Source: | ||
| 7/29/2024 | Contingent | $1,349,000$440/sqft |
Source: | ||
| 6/18/2024 | Listed for sale | $1,349,000-5.3%$440/sqft |
Source: | ||
| 5/24/2024 | Listing removed | -- |
Source: | ||
Public tax history
| Year | Property taxes | Tax assessment |
|---|---|---|
| 2024 | $7,972 | $553,200 |
| 2023 | $7,972 +5.9% | $553,200 |
| 2022 | $7,529 -21.6% | $553,200 +34.2% |
Find assessor info on the county website
Neighborhood: Parkside
Nearby schools
GreatSchools rating
- 3/10Howard C Reiche Community SchoolGrades: PK-5Distance: 0.2 mi
- 2/10King Middle SchoolGrades: 6-8Distance: 0.4 mi
- 4/10Portland High SchoolGrades: 9-12Distance: 0.7 mi

Get pre-qualified for a loan
At Zillow Home Loans, we can pre-qualify you in as little as 5 minutes with no impact to your credit score.An equal housing lender. NMLS #10287.
Sell for more on Zillow
Get a free Zillow Showcase℠ listing and you could sell for .
$1,374,700
2% more+ $27,494
With Zillow Showcase(estimated)
$1,402,194

