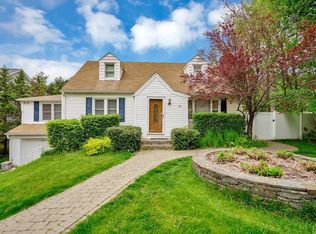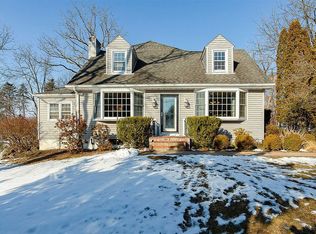This beautiful 3 bedroom, 2 full bath Town of Lagrange home still shows like new construction! Open concept floor plan with gleaming hardwood floors throughout. Huge, bright kitchen with maple cabinetry, corian countertops, under cabinet lighting, mostly new stainless steel appliances and sliding glass door leading to large, freshly stained deck - perfect for entertaining. Brand new carpets in all bedrooms. Both full baths have been tastefully updated. HUGE family room on first level w/ walkout to patio which leads to fully fenced and level yard. Oversized 2 car garage with 220 line and stainless steel top workbench. Minutes to Taconic State Parkway, Metro North, shopping and restaurants. Come see this incredible home before it's gone!!
This property is off market, which means it's not currently listed for sale or rent on Zillow. This may be different from what's available on other websites or public sources.

