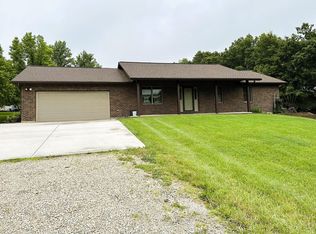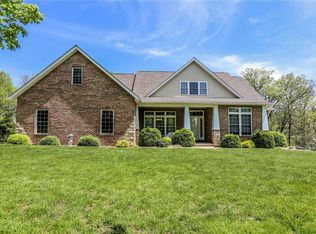This 4-bedroom, 2.5-bath raised ranch is Close to both I-44 & Hwy 100! A large covered front porch welcomes you into the home. Warm hardwood flooring flows throughout the main level. The light & bright open floorplan flows from the living room to the kitchen & breakfast nook. The living room is spacious with enough space for your oversized furniture. The kitchen is updated with white painted cabinetry complete with crown molding detail, dark formica countertops, maintenance free vinyl backsplash, & large island for plenty of workspace. Updated appliances are a huge bonus! The breakfast nook opens into the four seasons room with tile floors & deck beyond perfect for grilling! The owner's suite boasts his-and-hers closets & en suite with updated tile floors. Two guest beds & bath are also on this side of the home. Opposite is the mother-in-law's suite with half bath & huge closet. Main floor laundry, framed walkout lower level, large level lot with fencing, & more await! Tour it TODAY!
This property is off market, which means it's not currently listed for sale or rent on Zillow. This may be different from what's available on other websites or public sources.


