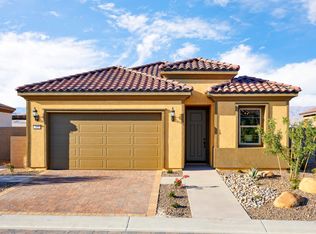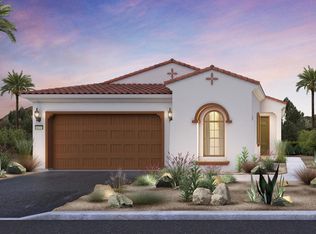Sold for $779,000
Listing Provided by:
Kelly Cash DRE #02030529 760-600-6171,
Bennion Deville Homes
Bought with: eXp Realty Of Southern California Inc
$779,000
11 Medoc, Rancho Mirage, CA 92270
2beds
1,770sqft
Single Family Residence
Built in 2023
8,276 Square Feet Lot
$762,300 Zestimate®
$440/sqft
$3,967 Estimated rent
Home value
$762,300
$686,000 - $846,000
$3,967/mo
Zestimate® history
Loading...
Owner options
Explore your selling options
What's special
Better than New! Gorgeous Expedition Model - December 2023. Situated in unparalleled location near Showroom Models in the 55+ Community of Del Webb. Breathtaking Mountain & Scintillating Sunset Views!. Soaring ceilings, 2 bedrooms, 2 baths, + office with Great Room Concept. Chef's Kitchen w/ upgraded quartz counters, island farm house sink, stainless steel appliances, under cabinet lighting, walk-in pantry, & dining bar w/ pendant lighting. Tile Plank Flooring throughout the home + generous use of recessed lighting.The Sumptuous Primary Suite easily accommodates a king-size bed, 2 large night stands, & sitting area + automated blinds & custom draperies. The Primary Bath includes a dual vanity, quartz counters, shower stall w/ bench, linen closet, vanity lighting, & spacious walk-in closet w/ customized closet organizers.Guest Room offers custom shades & draperies, + large walk-in closet. The Guest Bath features quartz counters, large tub & shower combo, + linen closet.Laundry room is bedecked w/ custom cabinetry, under-mounted lighting, large soaking sink, & pedestal Samsung washer & dryer.Smart Home - components in laundry room, wired for surround sound & whole house programmable Wi-Fi.Spacious Home Office near entry.2 car garage--epoxy flooring, tankless water heater, & whole house water conditioning system. Owned Solar Panels.Prime Location is only steps to Resort Style Amenities.Come enjoy the Ultimate Desert Lifestyle
Zillow last checked: 8 hours ago
Listing updated: December 04, 2024 at 09:15pm
Listing Provided by:
Kelly Cash DRE #02030529 760-600-6171,
Bennion Deville Homes
Bought with:
Roman Salem, DRE #02145427
eXp Realty Of Southern California Inc
Source: CRMLS,MLS#: 219116844PS Originating MLS: California Desert AOR & Palm Springs AOR
Originating MLS: California Desert AOR & Palm Springs AOR
Facts & features
Interior
Bedrooms & bathrooms
- Bedrooms: 2
- Bathrooms: 2
- Full bathrooms: 2
Primary bedroom
- Features: Primary Suite
Bedroom
- Features: All Bedrooms Down
Bedroom
- Features: Bedroom on Main Level
Bathroom
- Features: Bathtub, Low Flow Plumbing Fixtures, Linen Closet, Separate Shower, Tub Shower, Vanity
Kitchen
- Features: Kitchen Island, Quartz Counters
Other
- Features: Walk-In Closet(s)
Pantry
- Features: Walk-In Pantry
Heating
- Central, Forced Air, Natural Gas
Cooling
- Central Air, Gas
Appliances
- Included: Dishwasher, Gas Cooking, Gas Cooktop, Disposal, Gas Oven, Gas Range, Ice Maker, Microwave, Refrigerator, Range Hood, Self Cleaning Oven, Water Softener, Tankless Water Heater, Vented Exhaust Fan, Water To Refrigerator, Water Purifier
- Laundry: Laundry Room
Features
- Breakfast Bar, Tray Ceiling(s), Separate/Formal Dining Room, Open Floorplan, Recessed Lighting, Storage, Smart Home, Wired for Sound, All Bedrooms Down, Bedroom on Main Level, Primary Suite, Utility Room, Walk-In Pantry, Walk-In Closet(s)
- Flooring: Tile
- Doors: Sliding Doors
- Windows: Blinds, Double Pane Windows, Drapes, Screens, Tinted Windows
- Has fireplace: No
Interior area
- Total interior livable area: 1,770 sqft
Property
Parking
- Total spaces: 6
- Parking features: Driveway, Garage, Garage Door Opener, On Street, Side By Side
- Attached garage spaces: 2
- Uncovered spaces: 2
Features
- Levels: One
- Stories: 1
- Patio & porch: Concrete, Covered
- Fencing: Block,Privacy
- Has view: Yes
- View description: Desert, Mountain(s), Panoramic
Lot
- Size: 8,276 sqft
- Features: Back Yard, Close to Clubhouse, Corner Lot, Front Yard, Lawn, Landscaped, Level, Planned Unit Development, Paved, Rectangular Lot, Sprinklers Timer, Sprinkler System, Yard
Details
- Parcel number: 673810014
- Special conditions: Standard
Construction
Type & style
- Home type: SingleFamily
- Architectural style: Contemporary
- Property subtype: Single Family Residence
Materials
- Stucco
- Foundation: Slab
- Roof: Tile
Condition
- New construction: No
- Year built: 2023
Details
- Builder model: Expedition
- Builder name: Pulte Home Company, LLC
Utilities & green energy
- Utilities for property: Cable Available
Community & neighborhood
Security
- Security features: Fire Sprinkler System, Gated Community, 24 Hour Security, Security Lights
Community
- Community features: Gated
Senior living
- Senior community: Yes
Location
- Region: Rancho Mirage
- Subdivision: Del Webb Rm
HOA & financial
HOA
- Has HOA: Yes
- HOA fee: $420 monthly
- Amenities included: Bocce Court, Billiard Room, Clubhouse, Controlled Access, Fitness Center, Fire Pit, Maintenance Grounds, Game Room, Meeting Room, Management, Meeting/Banquet/Party Room, Barbecue, Pet Restrictions, Recreation Room, Security, Tennis Court(s), Trail(s)
- Services included: Sewer
- Association name: Del Webb Rancho Mirage
Other
Other facts
- Listing terms: Cash,Cash to New Loan,Conventional
Price history
| Date | Event | Price |
|---|---|---|
| 10/17/2024 | Sold | $779,000$440/sqft |
Source: | ||
| 10/4/2024 | Pending sale | $779,000$440/sqft |
Source: | ||
| 9/24/2024 | Contingent | $779,000$440/sqft |
Source: | ||
| 9/17/2024 | Listed for sale | $779,000+12.7%$440/sqft |
Source: | ||
| 12/13/2023 | Sold | $691,000+9.3%$390/sqft |
Source: Public Record Report a problem | ||
Public tax history
| Year | Property taxes | Tax assessment |
|---|---|---|
| 2025 | $11,381 +7.3% | $779,000 +12.7% |
| 2024 | $10,609 +2344% | $690,971 +2361.4% |
| 2023 | $434 +1.6% | $28,072 +2% |
Find assessor info on the county website
Neighborhood: 92270
Nearby schools
GreatSchools rating
- 7/10Sunny Sands Elementary SchoolGrades: K-5Distance: 2.4 mi
- 4/10Nellie N. Coffman Middle SchoolGrades: 6-8Distance: 2 mi
- 6/10Rancho Mirage HighGrades: 9-12Distance: 1.4 mi

Get pre-qualified for a loan
At Zillow Home Loans, we can pre-qualify you in as little as 5 minutes with no impact to your credit score.An equal housing lender. NMLS #10287.

