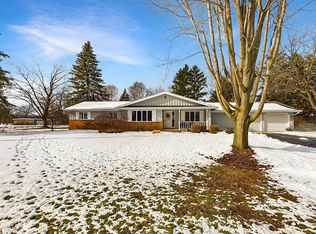Sold
$533,500
11 Meadowbrook Ct, Appleton, WI 54914
5beds
4,294sqft
Single Family Residence
Built in 1970
0.56 Acres Lot
$546,500 Zestimate®
$124/sqft
$5,290 Estimated rent
Home value
$546,500
$486,000 - $612,000
$5,290/mo
Zestimate® history
Loading...
Owner options
Explore your selling options
What's special
THIS HOUSE is.so.charming! Enjoy first floor primary bedroom with ensuite, additional bedroom or office on first floor. Living room, dining room, spacious kitchen with center island, dining area, first floor family room, laundry. Upstairs find 3 additional bedrooms and 2 full bathrooms (1 bedroom has an ensuite). The lower level is partially finished with an additional full bathroom. Updates galore including: water heater, radon mitigation fan, sump pump, flooring, carpeting, interior painting, back patio. Detached garage/shop includes 20 amp subpanel, central air, kitchen counters, sink, faucet, locker area, kitchen appliances, washer and dryer, ceiling fans, lighting, gutter toppers and more. Showings start 6/12 @ noon. Preferred closing date is on/after 8/18.
Zillow last checked: 8 hours ago
Listing updated: January 06, 2026 at 09:05am
Listed by:
Listing Maintenance OFF-D:920-733-7800,
Century 21 Affiliated
Bought with:
Elizabeth A Swanson
Jason Mitchell Real Estate WI LLC
Source: RANW,MLS#: 50309695
Facts & features
Interior
Bedrooms & bathrooms
- Bedrooms: 5
- Bathrooms: 5
- Full bathrooms: 4
- 1/2 bathrooms: 1
Bedroom 1
- Level: Main
- Dimensions: 15x13
Bedroom 2
- Level: Upper
- Dimensions: 18x13
Bedroom 3
- Level: Upper
- Dimensions: 15x12
Bedroom 4
- Level: Upper
- Dimensions: 15x12
Bedroom 5
- Level: Main
- Dimensions: 13x10
Family room
- Level: Main
- Dimensions: 19x14
Formal dining room
- Level: Main
- Dimensions: 13x13
Kitchen
- Level: Main
- Dimensions: 13x19
Living room
- Level: Main
- Dimensions: 20x13
Other
- Description: Den/Office
- Level: Main
- Dimensions: 13x10
Other
- Description: Exercise Room
- Level: Lower
- Dimensions: 9x12
Other
- Description: Rec Room
- Level: Lower
- Dimensions: 24x38
Other
- Description: Laundry
- Level: Main
- Dimensions: 11x7
Heating
- Forced Air
Cooling
- Forced Air, Central Air
Appliances
- Included: Dishwasher, Dryer, Microwave, Range, Refrigerator, Washer, Water Softener Rented
Features
- At Least 1 Bathtub, Cable Available, High Speed Internet, Kitchen Island, Split Bedroom, Walk-In Closet(s), Walk-in Shower, Formal Dining
- Flooring: Wood/Simulated Wood Fl
- Basement: Full,Sump Pump,Partial Fin. Contiguous
- Number of fireplaces: 2
- Fireplace features: Two, Gas
Interior area
- Total interior livable area: 4,294 sqft
- Finished area above ground: 3,194
- Finished area below ground: 1,100
Property
Parking
- Total spaces: 3
- Parking features: Attached, Garage Door Opener
- Attached garage spaces: 3
Accessibility
- Accessibility features: 1st Floor Bedroom, 1st Floor Full Bath, Laundry 1st Floor, Level Drive, Level Lot, Low Pile Or No Carpeting, Open Floor Plan, Roll-In Shower
Features
- Patio & porch: Patio
- Fencing: Fenced
Lot
- Size: 0.56 Acres
- Features: Corner Lot
Details
- Additional structures: Garage(s)
- Parcel number: 101151100
- Zoning: Residential
- Special conditions: Arms Length
Construction
Type & style
- Home type: SingleFamily
- Architectural style: Cape Cod
- Property subtype: Single Family Residence
Materials
- Brick, Vinyl Siding
- Foundation: Poured Concrete
Condition
- New construction: No
- Year built: 1970
Utilities & green energy
- Sewer: Public Sewer
- Water: Public
Community & neighborhood
Location
- Region: Appleton
- Subdivision: Baldwins Bluemound
Price history
| Date | Event | Price |
|---|---|---|
| 9/3/2025 | Pending sale | $536,900+0.6%$125/sqft |
Source: RANW #50309695 Report a problem | ||
| 9/2/2025 | Sold | $533,500-0.6%$124/sqft |
Source: RANW #50309695 Report a problem | ||
| 7/23/2025 | Contingent | $536,900$125/sqft |
Source: | ||
| 6/23/2025 | Price change | $536,900-2.4%$125/sqft |
Source: | ||
| 6/11/2025 | Listed for sale | $549,900+92.9%$128/sqft |
Source: RANW #50309695 Report a problem | ||
Public tax history
| Year | Property taxes | Tax assessment |
|---|---|---|
| 2024 | $5,642 +1.3% | $330,700 |
| 2023 | $5,571 +1.4% | $330,700 |
| 2022 | $5,494 -0.3% | $330,700 |
Find assessor info on the county website
Neighborhood: 54914
Nearby schools
GreatSchools rating
- 5/10Badger Elementary SchoolGrades: PK-6Distance: 0.7 mi
- 3/10Wilson Middle SchoolGrades: 7-8Distance: 1.9 mi
- 4/10West High SchoolGrades: 9-12Distance: 2 mi
Get pre-qualified for a loan
At Zillow Home Loans, we can pre-qualify you in as little as 5 minutes with no impact to your credit score.An equal housing lender. NMLS #10287.
