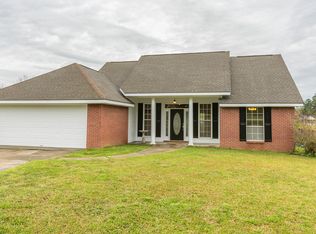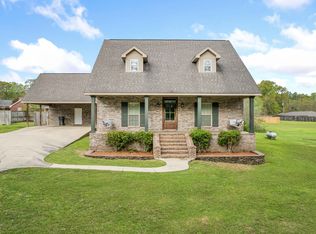Sold on 10/06/25
Price Unknown
11 Meadow Rdg, Purvis, MS 39475
3beds
1,779sqft
Single Family Residence, Residential
Built in 1999
0.77 Acres Lot
$234,500 Zestimate®
$--/sqft
$1,714 Estimated rent
Home value
$234,500
$223,000 - $246,000
$1,714/mo
Zestimate® history
Loading...
Owner options
Explore your selling options
What's special
Welcome to 11 Meadow Ridge! Nestled in the tranquil Meadow Ridge community, this charming single-family home offers the perfect blend of comfort and convenience. Step inside to discover spacious living areas filled with natural light, a modern kitchen with updated appliances, and cozy bedrooms designed for relaxation. The large backyard is ideal for entertaining, gardening, or simply enjoying the peaceful Mississippi evenings.
New carpet is installed in all the bedrooms! Don't miss your chance to own a beautiful home in one of Purvis's most desirable neighborhoods. Schedule your tour today and experience the best of Meadow Ridge living!
Zillow last checked: 8 hours ago
Listing updated: October 07, 2025 at 02:07pm
Listed by:
Hillary Copeland 601-382-0897,
Epique Realty
Bought with:
Joanetta Williams, S-55590
eXp Realty
Source: HSMLS,MLS#: 143239
Facts & features
Interior
Bedrooms & bathrooms
- Bedrooms: 3
- Bathrooms: 2
- Full bathrooms: 2
Cooling
- Electric, Central Air
Appliances
- Included: Ceramic Tl Cntr Tops
Features
- Ceiling Fan(s), 8' +, Walk-In Closet(s), High Ceilings
- Flooring: Other, Vinyl, Laminate, Ceramic Tile, Carpet
- Has fireplace: No
Interior area
- Total structure area: 1,779
- Total interior livable area: 1,779 sqft
Property
Parking
- Parking features: Driveway, Paved, Garage with door
- Has uncovered spaces: Yes
Features
- Levels: One
- Stories: 1
- Patio & porch: Covered, Front Porch, Deck
- Exterior features: Other, Garden
- Has spa: Yes
- Spa features: Bath
Lot
- Size: 0.77 Acres
- Dimensions: .77 acres
- Features: Cul-De-Sac, Subdivision
Details
- Parcel number: 058J34075000
Construction
Type & style
- Home type: SingleFamily
- Property subtype: Single Family Residence, Residential
Materials
- Brick Veneer
- Foundation: Slab
- Roof: Composition,Architectural
Condition
- Year built: 1999
Utilities & green energy
- Sewer: Septic Tank
- Water: Community Water
Community & neighborhood
Location
- Region: Purvis
- Subdivision: Oakridge
Price history
| Date | Event | Price |
|---|---|---|
| 10/6/2025 | Sold | -- |
Source: | ||
| 9/7/2025 | Contingent | $249,000$140/sqft |
Source: | ||
| 8/25/2025 | Listed for sale | $249,000$140/sqft |
Source: | ||
| 7/27/2025 | Contingent | $249,000$140/sqft |
Source: | ||
| 7/8/2025 | Price change | $249,000-2.7%$140/sqft |
Source: | ||
Public tax history
| Year | Property taxes | Tax assessment |
|---|---|---|
| 2024 | $1,404 +2.2% | $14,206 +1.2% |
| 2023 | $1,373 +14.2% | $14,039 +17.4% |
| 2022 | $1,203 -19% | $11,955 |
Find assessor info on the county website
Neighborhood: 39475
Nearby schools
GreatSchools rating
- 7/10Oak Grove Elementary SchoolGrades: PK-5Distance: 2.4 mi
- 6/10Oak Grove Middle SchoolGrades: 6-8Distance: 2.2 mi
- 9/10Oak Grove High SchoolGrades: 9-12Distance: 2.6 mi

