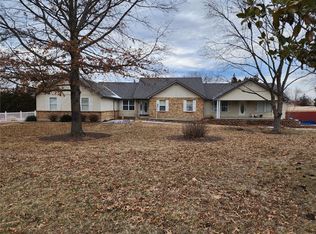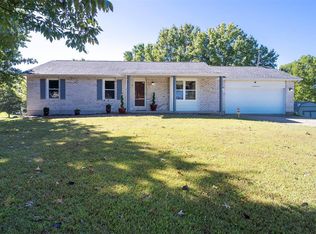Peaceful setting! This 3, possibly 4 bedroom, 3 1/2 bath home sits on 1.6+/- acres. As you walk thru the front door, you'll notice the dining room on your left with a beautiful bay window. Straight ahead is the great room with two skylights. A few steps more and you will be in the kitchen that features custom cabinets, a pantry and appliances that will stay. Just past the breakfast room is a bright sunroom with surrounding pella windows. The master bath has a shower. There are two additional bedrooms on the main level. On the lower level there's plenty of room for entertaining. You'll see an office, a family area with a freestanding wood stove and sliding glass doors that step out to a patio. Next is a rec area with sliding glass doors and a room being used as a bedroom. The laundry has a wash sink. On the outside you'll see an attached storage for mowers, a fenced area and beautiful trees for your privacy. The only thing missing is you!**MOTIVATED SELLER** Additional Rooms: Sun Room
This property is off market, which means it's not currently listed for sale or rent on Zillow. This may be different from what's available on other websites or public sources.

